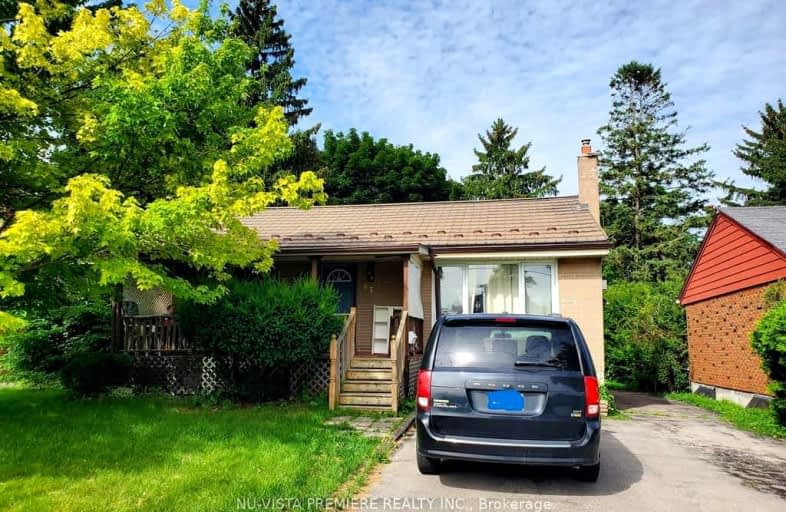Somewhat Walkable
- Some errands can be accomplished on foot.
Good Transit
- Some errands can be accomplished by public transportation.
Very Bikeable
- Most errands can be accomplished on bike.

Robarts Provincial School for the Deaf
Elementary: ProvincialRobarts/Amethyst Demonstration Elementary School
Elementary: ProvincialSt Anne's Separate School
Elementary: CatholicBlessed Sacrament Separate School
Elementary: CatholicLord Elgin Public School
Elementary: PublicSir John A Macdonald Public School
Elementary: PublicRobarts Provincial School for the Deaf
Secondary: ProvincialRobarts/Amethyst Demonstration Secondary School
Secondary: ProvincialÉcole secondaire Gabriel-Dumont
Secondary: PublicThames Valley Alternative Secondary School
Secondary: PublicMontcalm Secondary School
Secondary: PublicJohn Paul II Catholic Secondary School
Secondary: Catholic-
Northeast Park
Victoria Dr, London ON 1.05km -
McCormick Park
Curry St, London ON 1.05km -
The Great Escape
1295 Highbury Ave N, London ON N5Y 5L3 1.25km
-
BMO Bank of Montreal
1275 Highbury Ave N (at Huron St.), London ON N5Y 1A8 0.99km -
Cibc ATM
1331 Dundas St, London ON N5W 5P3 1.71km -
CIBC
1088 Adelaide St N (at Huron St.), London ON N5Y 2N1 2.36km





















