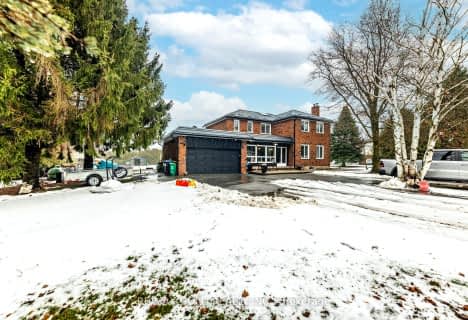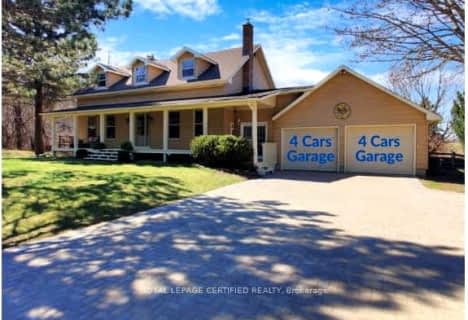
Alton Public School
Elementary: Public
8.64 km
Belfountain Public School
Elementary: Public
12.41 km
Caledon East Public School
Elementary: Public
9.37 km
Caledon Central Public School
Elementary: Public
2.80 km
Island Lake Public School
Elementary: Public
8.97 km
St Cornelius School
Elementary: Catholic
7.69 km
Dufferin Centre for Continuing Education
Secondary: Public
11.43 km
Erin District High School
Secondary: Public
15.07 km
St Thomas Aquinas Catholic Secondary School
Secondary: Catholic
20.29 km
Robert F Hall Catholic Secondary School
Secondary: Catholic
8.99 km
Westside Secondary School
Secondary: Public
12.35 km
Orangeville District Secondary School
Secondary: Public
11.02 km




