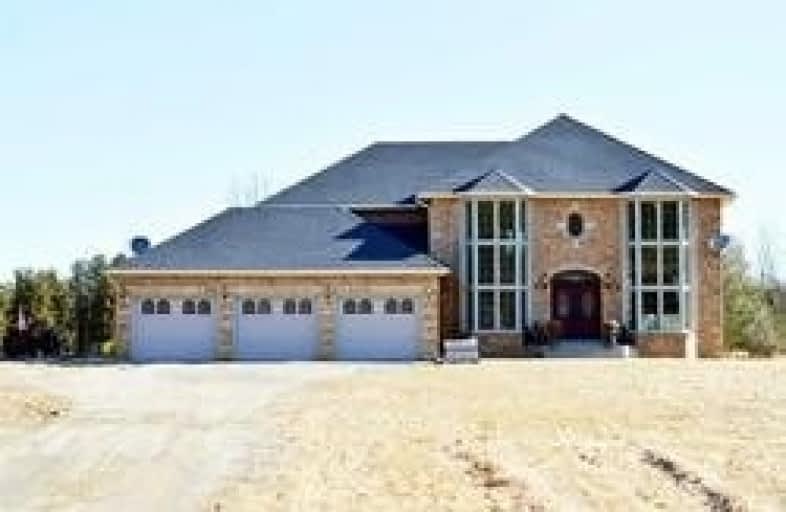Sold on Sep 13, 2019
Note: Property is not currently for sale or for rent.

-
Type: Detached
-
Style: 2-Storey
-
Size: 3500 sqft
-
Lot Size: 10.24 x 0 Acres
-
Age: No Data
-
Taxes: $8,869 per year
-
Days on Site: 120 Days
-
Added: Sep 13, 2019 (4 months on market)
-
Updated:
-
Last Checked: 3 months ago
-
MLS®#: W4454164
-
Listed By: Right at home realty inc., brokerage
Custom Built By Original Owners, Executive Home In Equestrian Area, Sitting On Over 10 Acres Of Flat Land. Huge Grand Foyer With Soaring Ceilings, Walls Of Windows Allow Sunshine All Day, Real Hardwood Floors,Crown Mouldings,Huge Master Bedroom With Sitting Area/Nursery/Office.6 Piece Ensuite With Air Jetted Spa Bath, Heated Floors,Bright Gourmet Kitchen With Eat In Greenhouse Area Overlooking Your Gorgeous Property And Nature, Main Floor Office/Bedroom Off
Extras
The Family Room With Potlights,Fireplace. Huge Unfinished Walkout Bsmt With 2 Walkouts, Above Grade Windows. Large Family Home Is Built With High Quality Workmanship, The Home And Land Cannot Be Reproduced At This Price. 15 Mins To Bolton
Property Details
Facts for 18665 Centreville Creek Road, Caledon
Status
Days on Market: 120
Last Status: Sold
Sold Date: Sep 13, 2019
Closed Date: Oct 30, 2019
Expiry Date: Oct 30, 2019
Sold Price: $1,200,000
Unavailable Date: Sep 13, 2019
Input Date: May 17, 2019
Prior LSC: Extended (by changing the expiry date)
Property
Status: Sale
Property Type: Detached
Style: 2-Storey
Size (sq ft): 3500
Area: Caledon
Community: Rural Caledon
Availability Date: 60-120 Days
Inside
Bedrooms: 4
Bathrooms: 4
Kitchens: 1
Rooms: 9
Den/Family Room: Yes
Air Conditioning: Central Air
Fireplace: Yes
Laundry Level: Main
Washrooms: 4
Building
Basement: Sep Entrance
Basement 2: W/O
Heat Type: Forced Air
Heat Source: Oil
Exterior: Brick
Water Supply: Well
Special Designation: Unknown
Parking
Driveway: Pvt Double
Garage Spaces: 3
Garage Type: Attached
Covered Parking Spaces: 22
Total Parking Spaces: 25
Fees
Tax Year: 2018
Tax Legal Description: Con3Albionptlot34
Taxes: $8,869
Highlights
Feature: Clear View
Feature: Golf
Feature: Level
Feature: School Bus Route
Land
Cross Street: Centreville Creek/Fi
Municipality District: Caledon
Fronting On: East
Pool: None
Sewer: Septic
Lot Frontage: 10.24 Acres
Acres: 10-24.99
Rooms
Room details for 18665 Centreville Creek Road, Caledon
| Type | Dimensions | Description |
|---|---|---|
| Living Main | 3.55 x 5.63 | Hardwood Floor, Crown Moulding, Formal Rm |
| Dining Main | 3.63 x 4.13 | Hardwood Floor, Crown Moulding, Formal Rm |
| Kitchen Main | 4.01 x 6.17 | Ceramic Floor, Granite Counter, Eat-In Kitchen |
| Family Main | 3.85 x 7.04 | Hardwood Floor, Pot Lights, Fireplace |
| Office Main | 2.95 x 4.19 | Hardwood Floor, Crown Moulding, Closet |
| Master 2nd | 7.95 x 9.00 | Hardwood Floor, Combined W/Sitting, 6 Pc Ensuite |
| 2nd Br 2nd | 3.46 x 5.23 | Hardwood Floor, 4 Pc Ensuite, Double Closet |
| 3rd Br 2nd | 3.53 x 3.96 | Hardwood Floor, Crown Moulding, Double Closet |
| 4th Br 2nd | 3.65 x 4.60 | Hardwood Floor, Double Closet |
| XXXXXXXX | XXX XX, XXXX |
XXXX XXX XXXX |
$X,XXX,XXX |
| XXX XX, XXXX |
XXXXXX XXX XXXX |
$X,XXX,XXX | |
| XXXXXXXX | XXX XX, XXXX |
XXXXXXX XXX XXXX |
|
| XXX XX, XXXX |
XXXXXX XXX XXXX |
$X,XXX,XXX | |
| XXXXXXXX | XXX XX, XXXX |
XXXXXXXX XXX XXXX |
|
| XXX XX, XXXX |
XXXXXX XXX XXXX |
$X,XXX,XXX | |
| XXXXXXXX | XXX XX, XXXX |
XXXXXXX XXX XXXX |
|
| XXX XX, XXXX |
XXXXXX XXX XXXX |
$X,XXX,XXX |
| XXXXXXXX XXXX | XXX XX, XXXX | $1,200,000 XXX XXXX |
| XXXXXXXX XXXXXX | XXX XX, XXXX | $1,299,000 XXX XXXX |
| XXXXXXXX XXXXXXX | XXX XX, XXXX | XXX XXXX |
| XXXXXXXX XXXXXX | XXX XX, XXXX | $1,399,000 XXX XXXX |
| XXXXXXXX XXXXXXXX | XXX XX, XXXX | XXX XXXX |
| XXXXXXXX XXXXXX | XXX XX, XXXX | $1,299,000 XXX XXXX |
| XXXXXXXX XXXXXXX | XXX XX, XXXX | XXX XXXX |
| XXXXXXXX XXXXXX | XXX XX, XXXX | $1,349,000 XXX XXXX |

St James Separate School
Elementary: CatholicAdjala Central Public School
Elementary: PublicCaledon East Public School
Elementary: PublicCaledon Central Public School
Elementary: PublicPalgrave Public School
Elementary: PublicSt Cornelius School
Elementary: CatholicDufferin Centre for Continuing Education
Secondary: PublicSt Thomas Aquinas Catholic Secondary School
Secondary: CatholicRobert F Hall Catholic Secondary School
Secondary: CatholicHumberview Secondary School
Secondary: PublicSt. Michael Catholic Secondary School
Secondary: CatholicOrangeville District Secondary School
Secondary: Public

