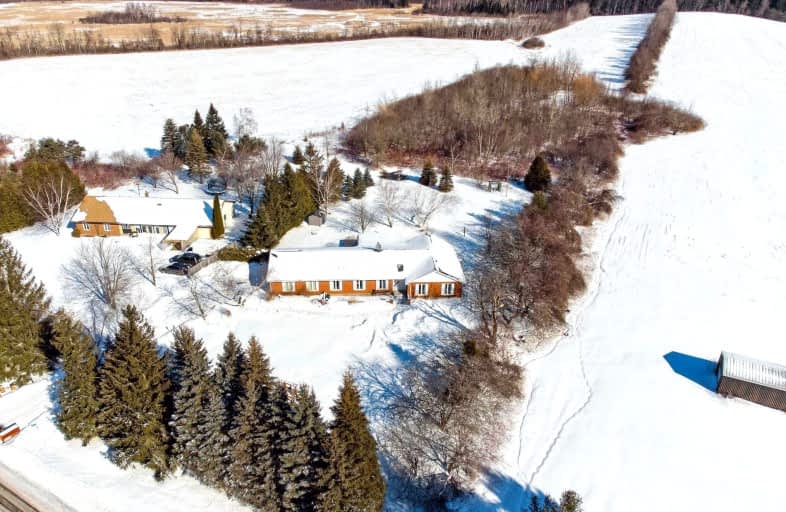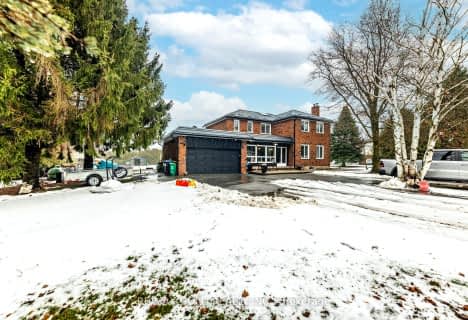Sold on Feb 16, 2022
Note: Property is not currently for sale or for rent.

-
Type: Detached
-
Style: Bungalow
-
Lot Size: 147.64 x 297.28 Feet
-
Age: No Data
-
Taxes: $5,580 per year
-
Added: Feb 16, 2022 (1 second on market)
-
Updated:
-
Last Checked: 3 months ago
-
MLS®#: W5502704
-
Listed By: Re/max real estate centre inc., brokerage
Home At Last. All Brick Bungalow On 1+ Acre. Welcome To 18929 St Andrew's. You Are Greeted To A Grand Foyer & Open Concept Layout With Amazing Natural Sunlight. This Home Features Energy-Efficient Geothermal Heating And Cooling. Solar Panel Roofing. 20 Kw Built-In Diesel Generator Can Be Used As An Emergency Power Supply. Fully Finished Basement W/Large Rec Space. Backyard Hot Tub Ready For Great Family Fun. Welcome Home!
Extras
Included: Fridge, Stove, Dw, Washer & Dryer, All Electric Light Fixtures, Water Softener, Water Utilities Controller(2021) Sump Pump(2021), Well Pump (2021)
Property Details
Facts for 18929 St Andrew's Road East, Caledon
Status
Last Status: Sold
Sold Date: Feb 16, 2022
Closed Date: Apr 27, 2022
Expiry Date: May 15, 2022
Sold Price: $1,850,000
Unavailable Date: Feb 16, 2022
Input Date: Feb 16, 2022
Prior LSC: Listing with no contract changes
Property
Status: Sale
Property Type: Detached
Style: Bungalow
Area: Caledon
Community: Rural Caledon
Availability Date: Flexible
Inside
Bedrooms: 4
Bedrooms Plus: 1
Bathrooms: 3
Kitchens: 1
Rooms: 12
Den/Family Room: Yes
Air Conditioning: Other
Fireplace: Yes
Laundry Level: Main
Washrooms: 3
Building
Basement: Crawl Space
Basement 2: Finished
Heat Type: Forced Air
Heat Source: Grnd Srce
Exterior: Brick
Water Supply: Well
Special Designation: Unknown
Other Structures: Garden Shed
Parking
Driveway: Private
Garage Spaces: 2
Garage Type: Attached
Covered Parking Spaces: 6
Total Parking Spaces: 8
Fees
Tax Year: 2021
Tax Legal Description: Pt Lt 18 Con 5 Ehs Caledon Pt 2, 43R13309 ; Caledo
Taxes: $5,580
Land
Cross Street: N. Of Charleston Sid
Municipality District: Caledon
Fronting On: South
Parcel Number: 142850034
Pool: None
Sewer: Septic
Lot Depth: 297.28 Feet
Lot Frontage: 147.64 Feet
Lot Irregularities: 1 Acre
Acres: .50-1.99
Rooms
Room details for 18929 St Andrew's Road East, Caledon
| Type | Dimensions | Description |
|---|---|---|
| Dining Main | 4.28 x 3.86 | Hardwood Floor, Combined W/Living, Window |
| Living Main | 4.28 x 5.10 | Hardwood Floor, 2 Way Fireplace, Window |
| Kitchen Main | 3.00 x 4.40 | Breakfast Bar, Large Window, Ceramic Back Splash |
| Family Main | 4.30 x 5.75 | Hardwood Floor, 2 Way Fireplace, W/O To Sunroom |
| Prim Bdrm Main | 3.95 x 4.80 | Hardwood Floor, W/O To Balcony, 5 Pc Bath |
| 2nd Br Main | 4.00 x 3.60 | Hardwood Floor, Double Closet, Window |
| 3rd Br Main | 3.62 x 2.58 | Hardwood Floor, Double Closet, Window |
| 4th Br Main | 3.60 x 3.60 | Hardwood Floor, Double Closet, Window |
| 5th Br Bsmt | 11.87 x 8.46 | Laminate |
| Bathroom Main | - | 4 Pc Bath |
| Bathroom Main | - | 5 Pc Ensuite |
| Bathroom Main | - | 3 Pc Bath |
| XXXXXXXX | XXX XX, XXXX |
XXXX XXX XXXX |
$X,XXX,XXX |
| XXX XX, XXXX |
XXXXXX XXX XXXX |
$X,XXX,XXX |
| XXXXXXXX XXXX | XXX XX, XXXX | $1,850,000 XXX XXXX |
| XXXXXXXX XXXXXX | XXX XX, XXXX | $1,399,000 XXX XXXX |

Alton Public School
Elementary: PublicAdjala Central Public School
Elementary: PublicCaledon East Public School
Elementary: PublicCaledon Central Public School
Elementary: PublicIsland Lake Public School
Elementary: PublicSt Cornelius School
Elementary: CatholicDufferin Centre for Continuing Education
Secondary: PublicErin District High School
Secondary: PublicSt Thomas Aquinas Catholic Secondary School
Secondary: CatholicRobert F Hall Catholic Secondary School
Secondary: CatholicWestside Secondary School
Secondary: PublicOrangeville District Secondary School
Secondary: Public- 3 bath
- 4 bed
17979 St Andrews Road, Caledon, Ontario • L0N 1E0 • Rural Caledon



