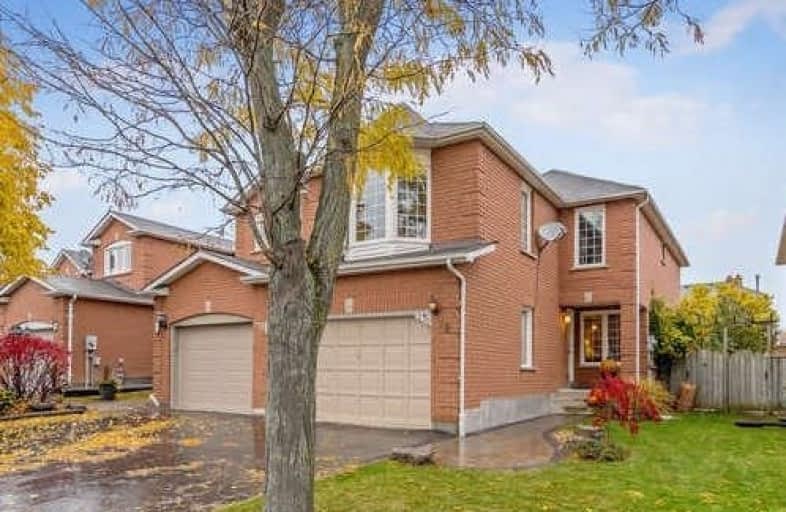
ÉÉC Saint-Jean-Bosco
Elementary: Catholic
1.41 km
Tony Pontes (Elementary)
Elementary: Public
1.76 km
St Stephen Separate School
Elementary: Catholic
2.36 km
St. Josephine Bakhita Catholic Elementary School
Elementary: Catholic
2.73 km
St Rita Elementary School
Elementary: Catholic
1.10 km
SouthFields Village (Elementary)
Elementary: Public
1.31 km
Parkholme School
Secondary: Public
4.92 km
Heart Lake Secondary School
Secondary: Public
4.73 km
St Marguerite d'Youville Secondary School
Secondary: Catholic
4.71 km
Fletcher's Meadow Secondary School
Secondary: Public
5.19 km
Mayfield Secondary School
Secondary: Public
5.22 km
St Edmund Campion Secondary School
Secondary: Catholic
5.63 km







