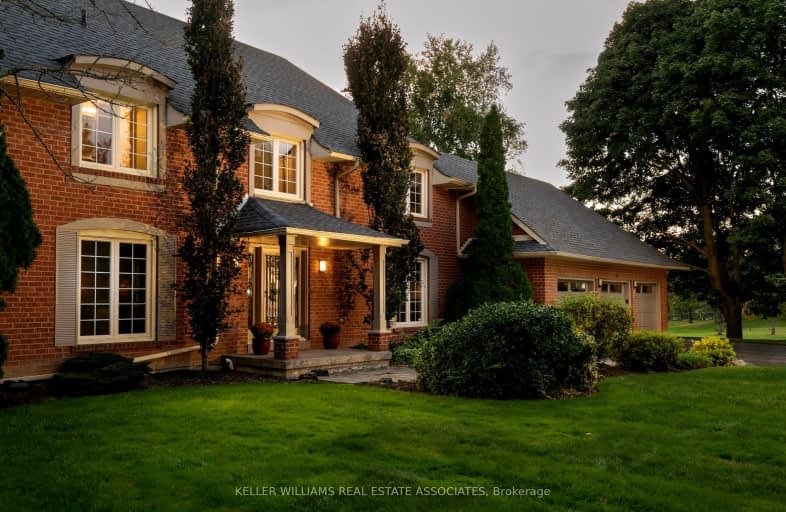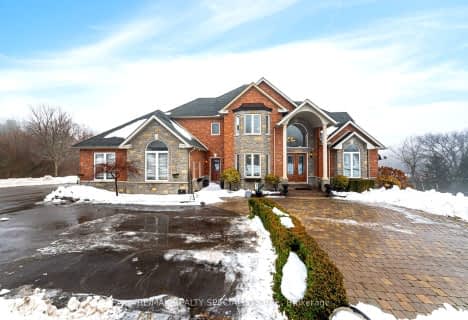Car-Dependent
- Almost all errands require a car.
Somewhat Bikeable
- Almost all errands require a car.

Macville Public School
Elementary: PublicTottenham Public School
Elementary: PublicPalgrave Public School
Elementary: PublicJames Bolton Public School
Elementary: PublicSt Nicholas Elementary School
Elementary: CatholicSt. John Paul II Catholic Elementary School
Elementary: CatholicSt Thomas Aquinas Catholic Secondary School
Secondary: CatholicRobert F Hall Catholic Secondary School
Secondary: CatholicHumberview Secondary School
Secondary: PublicSt. Michael Catholic Secondary School
Secondary: CatholicSandalwood Heights Secondary School
Secondary: PublicMayfield Secondary School
Secondary: Public-
The Humber River Pub
62 Queen Street N, Caledon, ON L7E 1B9 7.94km -
St Louis Bar and Grill
301 Queen Street S, Unit 1, Caledon, ON L7E 2B5 9km -
Toby Jug - Bolton
15 Allan Drive, Unit 8, Bolton, ON L7E 2B4 9.24km
-
Palgrave Cafe And Sandwich Shoppe
17222 Peel Regional Road 50, Caledon, ON L0N 1P0 3.51km -
Tim Horton's
20 Queen Street N, Bolton, ON L7E 1C7 8.07km -
Coffee Time
15 Allan Drive, Unit 1, Bolton, ON L7E 2B5 9.23km
-
Anytime Fitness
12730 Hwy 50, Unit 2, Bolton, ON L7E 4G1 10.75km -
Kingdom of Iron
14 McEwan Drive W, Unit 4, Bolton, ON L7E 1H1 10.88km -
Orangetheory Fitness
196 McEwan Road E, Unit 13, Bolton, ON L7E 4E5 11.03km
-
Bolton Clinic Pharmacy
30 Martha Street, Bolton, ON L7E 5V1 9.06km -
Zehrs
487 Queen Street S, Bolton, ON L7E 2B4 9.46km -
Shoppers Drug Mart
1 Queensgate Boulevard, Bolton, ON L7E 2X7 9.77km
-
Caledon Hills Brewing
17219 Highway 50, Palgrave, ON L7E 0K8 3.5km -
Palgrave Cafe And Sandwich Shoppe
17222 Peel Regional Road 50, Caledon, ON L0N 1P0 3.51km -
Momo's Pizza
9710 Highway 9, Caledon, ON L0N 1P0 6.95km
-
Trinity Common Mall
210 Great Lakes Drive, Brampton, ON L6R 2K7 23.21km -
Market Lane Shopping Centre
140 Woodbridge Avenue, Woodbridge, ON L4L 4K9 23.67km -
Vaughan Mills
1 Bass Pro Mills Drive, Vaughan, ON L4K 5W4 24.22km
-
Zehrs
487 Queen Street S, Bolton, ON L7E 2B4 9.46km -
Garden Foods
501 Queen Street S, Bolton, ON L7E 1A1 9.52km -
Deli to Go
301 Queen Street, Bolton, ON L7E 2B1 9.01km
-
Hockley General Store and Restaurant
994227 Mono Adjala Townline, Mono, ON L9W 2Z2 16.58km -
LCBO
8260 Highway 27, York Regional Municipality, ON L4H 0R9 20.34km -
LCBO
3631 Major Mackenzie Drive, Vaughan, ON L4L 1A7 21.75km
-
Motor Home Travel Canada
14124 Highway 50, Bolton, ON L7E 3E2 6.42km -
Petro-Canada
545 Queen Street S, Bolton, ON L7E 1A1 9.63km -
The Fireplace Stop
6048 Highway 9 & 27, Schomberg, ON L0G 1T0 12.25km
-
Landmark Cinemas 7 Bolton
194 McEwan Drive E, Caledon, ON L7E 4E5 11.02km -
SilverCity Brampton Cinemas
50 Great Lakes Drive, Brampton, ON L6R 2K7 23.08km -
Imagine Cinemas Alliston
130 Young Street W, Alliston, ON L9R 1P8 24.22km
-
Caledon Public Library
150 Queen Street S, Bolton, ON L7E 1E3 8.54km -
Kleinburg Library
10341 Islington Ave N, Vaughan, ON L0J 1C0 17.59km -
Brampton Library, Springdale Branch
10705 Bramalea Rd, Brampton, ON L6R 0C1 20.34km
-
Brampton Civic Hospital
2100 Bovaird Drive, Brampton, ON L6R 3J7 22.07km -
Headwaters Health Care Centre
100 Rolling Hills Drive, Orangeville, ON L9W 4X9 22.27km -
Cortellucci Vaughan Hospital
3200 Major MacKenzie Drive W, Vaughan, ON L6A 4Z3 22.79km
-
Dicks Dam Park
Caledon ON 7.76km -
Glen Haffy Conservation Area
19245 Airport Rd, Caledon East ON L7K 2K4 12.71km -
Sunset Ridge Park
535 Napa Valley Ave, Vaughan ON 18.88km
-
RBC Royal Bank
12612 Hwy 50 (McEwan Drive West), Bolton ON L7E 1T6 10.99km -
RBC Royal Bank
8 Nashville Rd (Nashville & Islington), Kleinburg ON L0J 1C0 17.04km -
HODL Bitcoin ATM - High Clean Cleaners
3918 Cottrelle Blvd, Brampton ON L6P 2R1 20.28km










