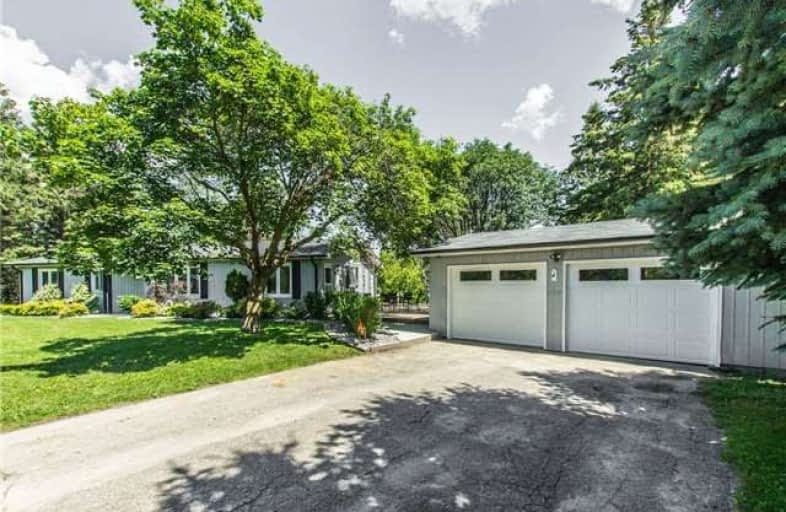Sold on Aug 02, 2017
Note: Property is not currently for sale or for rent.

-
Type: Detached
-
Style: Bungalow
-
Lot Size: 121.92 x 80.69 Metres
-
Age: No Data
-
Taxes: $4,793 per year
-
Days on Site: 28 Days
-
Added: Sep 07, 2019 (4 weeks on market)
-
Updated:
-
Last Checked: 3 months ago
-
MLS®#: W3862259
-
Listed By: Re/max real estate centre inc., brokerage
Open House July 8th. Remarkable Value In Caledon. 3+1 Bedroom Bungalow Set On A Very Private 3 Acres. Open Floor Plan Main Floor, Granite Counters, Updates Include Kitchen All Bathrooms, Hardwood Flooring, Large Deck With New Glass And Aluminum Railing System, Finished Bsmt With Walkout, Games Room, Wood Stove And More. Detached 3 Car Garage, 20X34 Barn With Hydro, This Is Too Good To Pass Up
Extras
New Shingles This Spring, Updated Hydro Panel, New Furnace 5 Years Ago, All Appliances Included, Room Sizes On Virtual Tour Page
Property Details
Facts for 19085 Centreville Creek Road, Caledon
Status
Days on Market: 28
Last Status: Sold
Sold Date: Aug 02, 2017
Closed Date: Sep 15, 2017
Expiry Date: Oct 30, 2017
Sold Price: $860,000
Unavailable Date: Aug 02, 2017
Input Date: Jul 05, 2017
Property
Status: Sale
Property Type: Detached
Style: Bungalow
Area: Caledon
Community: Rural Caledon
Availability Date: 30-60-90
Inside
Bedrooms: 3
Bedrooms Plus: 1
Bathrooms: 3
Kitchens: 1
Rooms: 6
Den/Family Room: Yes
Air Conditioning: Central Air
Fireplace: Yes
Laundry Level: Lower
Washrooms: 3
Building
Basement: Fin W/O
Basement 2: Full
Heat Type: Forced Air
Heat Source: Propane
Exterior: Alum Siding
Water Supply: Well
Special Designation: Unknown
Parking
Driveway: Private
Garage Spaces: 3
Garage Type: Detached
Covered Parking Spaces: 6
Total Parking Spaces: 9
Fees
Tax Year: 2017
Tax Legal Description: Pt Lt 36 Con 3 Albion Pt 2 43R18901
Taxes: $4,793
Land
Cross Street: Airport Rd And Highw
Municipality District: Caledon
Fronting On: East
Pool: None
Sewer: Septic
Lot Depth: 80.69 Metres
Lot Frontage: 121.92 Metres
Lot Irregularities: Aprox 3 Acres
Acres: 2-4.99
Additional Media
- Virtual Tour: https://youriguide.com/19085_centreville_creek_rd_caledon_on?unbranded
Rooms
Room details for 19085 Centreville Creek Road, Caledon
| Type | Dimensions | Description |
|---|---|---|
| Kitchen Main | - | |
| Family Main | - | |
| Living Main | - | |
| Master Main | - | |
| 2nd Br Main | - | |
| 3rd Br Main | - | |
| 4th Br Lower | - | |
| Games Lower | - | |
| Rec Lower | - |
| XXXXXXXX | XXX XX, XXXX |
XXXX XXX XXXX |
$XXX,XXX |
| XXX XX, XXXX |
XXXXXX XXX XXXX |
$XXX,XXX |
| XXXXXXXX XXXX | XXX XX, XXXX | $860,000 XXX XXXX |
| XXXXXXXX XXXXXX | XXX XX, XXXX | $899,000 XXX XXXX |

St James Separate School
Elementary: CatholicAdjala Central Public School
Elementary: PublicCaledon East Public School
Elementary: PublicCaledon Central Public School
Elementary: PublicPalgrave Public School
Elementary: PublicSt Cornelius School
Elementary: CatholicDufferin Centre for Continuing Education
Secondary: PublicSt Thomas Aquinas Catholic Secondary School
Secondary: CatholicRobert F Hall Catholic Secondary School
Secondary: CatholicHumberview Secondary School
Secondary: PublicSt. Michael Catholic Secondary School
Secondary: CatholicOrangeville District Secondary School
Secondary: Public

