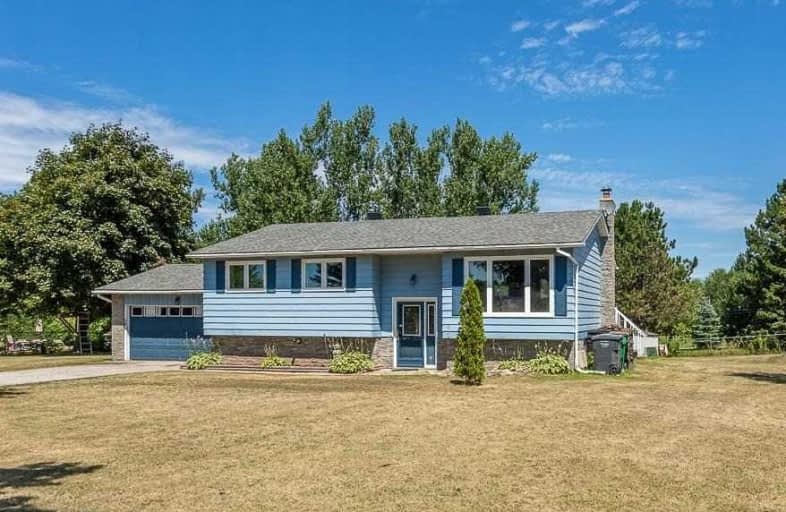Sold on Aug 16, 2019
Note: Property is not currently for sale or for rent.

-
Type: Detached
-
Style: Bungalow-Raised
-
Lot Size: 150 x 200 Feet
-
Age: No Data
-
Taxes: $3,634 per year
-
Days on Site: 2 Days
-
Added: Sep 07, 2019 (2 days on market)
-
Updated:
-
Last Checked: 3 months ago
-
MLS®#: W4546683
-
Listed By: Re/max in the hills inc., brokerage
What A Handsome Home Sitting On A Fenced Almost .7 Of An Acre Of Land. The Modern Open Concept Living, Dining & Kitchen Make A Terrific Gathering Area Complete With Lunch Counter. Master Bedroom Has A 4 Pc. Semi Ensuite Bath. Lower Level Is Open Concept With Rec. Room, Fireplace, Second Kitchen, 3 Pc. Bath & Separate Rear Entry. Great Family Home Or Ideal For Empty Nesters.
Extras
Forced Air Gas Heating 2009, A/C 2 Years New, Some Windows Upgraded, Roof 2016.
Property Details
Facts for 19531 Airport Road, Caledon
Status
Days on Market: 2
Last Status: Sold
Sold Date: Aug 16, 2019
Closed Date: Oct 21, 2019
Expiry Date: Dec 30, 2019
Sold Price: $652,000
Unavailable Date: Aug 16, 2019
Input Date: Aug 14, 2019
Property
Status: Sale
Property Type: Detached
Style: Bungalow-Raised
Area: Caledon
Community: Rural Caledon
Availability Date: 30-120 Tba
Inside
Bedrooms: 3
Bedrooms Plus: 1
Bathrooms: 2
Kitchens: 1
Kitchens Plus: 1
Rooms: 6
Den/Family Room: No
Air Conditioning: Central Air
Fireplace: Yes
Laundry Level: Lower
Central Vacuum: N
Washrooms: 2
Utilities
Electricity: Yes
Gas: Yes
Cable: Yes
Telephone: Yes
Building
Basement: Fin W/O
Heat Type: Forced Air
Heat Source: Gas
Exterior: Alum Siding
Elevator: N
UFFI: No
Water Supply: Municipal
Special Designation: Unknown
Parking
Driveway: Private
Garage Spaces: 2
Garage Type: Attached
Covered Parking Spaces: 6
Total Parking Spaces: 8
Fees
Tax Year: 2018
Tax Legal Description: Pt Lt 38 Con 1 Albion As In R01103313; Caledon
Taxes: $3,634
Highlights
Feature: Golf
Feature: Grnbelt/Conserv
Feature: Hospital
Feature: Place Of Worship
Feature: School Bus Route
Feature: Skiing
Land
Cross Street: Airport Rd. & Patter
Municipality District: Caledon
Fronting On: East
Pool: None
Sewer: Septic
Lot Depth: 200 Feet
Lot Frontage: 150 Feet
Lot Irregularities: Lot Size Per Assessme
Acres: .50-1.99
Additional Media
- Virtual Tour: https://fhebadesign.wistia.com/medias/r00fb4fgr9
Rooms
Room details for 19531 Airport Road, Caledon
| Type | Dimensions | Description |
|---|---|---|
| Living Main | 3.52 x 3.98 | Laminate |
| Dining Main | 3.25 x 4.06 | Laminate, W/O To Deck, Combined W/Kitchen |
| Kitchen Main | 2.50 x 4.06 | Laminate, Combined W/Dining |
| Master Main | 3.42 x 3.96 | Laminate, Semi Ensuite |
| Br Main | 3.02 x 3.74 | Laminate |
| Br Main | 2.79 x 3.74 | Laminate |
| Rec Lower | 3.89 x 7.26 | Laminate, Fireplace |
| Kitchen Lower | 3.07 x 5.25 | Laminate |
| Br Lower | 3.30 x 3.44 | Laminate |
| XXXXXXXX | XXX XX, XXXX |
XXXX XXX XXXX |
$XXX,XXX |
| XXX XX, XXXX |
XXXXXX XXX XXXX |
$XXX,XXX |
| XXXXXXXX XXXX | XXX XX, XXXX | $652,000 XXX XXXX |
| XXXXXXXX XXXXXX | XXX XX, XXXX | $619,900 XXX XXXX |

Adjala Central Public School
Elementary: PublicCaledon East Public School
Elementary: PublicCaledon Central Public School
Elementary: PublicPalgrave Public School
Elementary: PublicIsland Lake Public School
Elementary: PublicSt Cornelius School
Elementary: CatholicDufferin Centre for Continuing Education
Secondary: PublicErin District High School
Secondary: PublicSt Thomas Aquinas Catholic Secondary School
Secondary: CatholicRobert F Hall Catholic Secondary School
Secondary: CatholicWestside Secondary School
Secondary: PublicOrangeville District Secondary School
Secondary: Public

