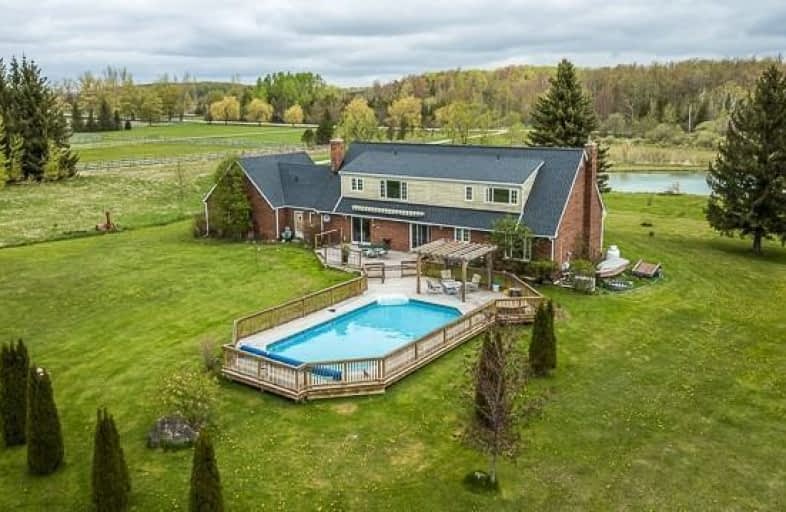Sold on Sep 29, 2019
Note: Property is not currently for sale or for rent.

-
Type: Detached
-
Style: 2-Storey
-
Lot Size: 10.04 x 0 Acres
-
Age: No Data
-
Taxes: $6,170 per year
-
Days on Site: 164 Days
-
Added: Oct 04, 2019 (5 months on market)
-
Updated:
-
Last Checked: 3 months ago
-
MLS®#: W4421505
-
Listed By: Re/max in the hills inc., brokerage
A True "Country" Home On A Flat Broad 10 Acres With The Home Set Well Back From The Road. Rural Living With Urban Amenities, Just Minutes To Starbucks & Tim Hortons, A Short Drive To Hospital & Shopping. Home Has Generous Sized Rooms. Family Sized Kitchen With Granite Tops. Geo Thermal Heating, Expansive Rec/Entertain W/Room For The Big Screen Or Pool Table. Lots Of Room For The Lg Family. Main Floor Bedroom For Mom To Visit. Don't Wait.
Extras
Conservation Land Tax Exemption, Bell Sympatico High Speed Internet, Generator, Great Utility Fees, 3 Fireplaces And A Pool For The Kids...This Must Be Seen.
Property Details
Facts for 19550 Mountainview Road, Caledon
Status
Days on Market: 164
Last Status: Sold
Sold Date: Sep 29, 2019
Closed Date: Nov 29, 2019
Expiry Date: Sep 30, 2019
Sold Price: $1,147,500
Unavailable Date: Sep 29, 2019
Input Date: Apr 18, 2019
Property
Status: Sale
Property Type: Detached
Style: 2-Storey
Area: Caledon
Community: Rural Caledon
Availability Date: 30-120 Dys/Tba
Inside
Bedrooms: 4
Bathrooms: 4
Kitchens: 1
Rooms: 8
Den/Family Room: Yes
Air Conditioning: Central Air
Fireplace: Yes
Laundry Level: Main
Central Vacuum: N
Washrooms: 4
Utilities
Electricity: Yes
Gas: No
Cable: No
Telephone: Yes
Building
Basement: Finished
Heat Type: Forced Air
Heat Source: Grnd Srce
Exterior: Board/Batten
Exterior: Brick
Elevator: N
UFFI: No
Energy Certificate: Y
Water Supply Type: Drilled Well
Water Supply: Other
Special Designation: Unknown
Parking
Driveway: Private
Garage Spaces: 2
Garage Type: Attached
Covered Parking Spaces: 10
Total Parking Spaces: 12
Fees
Tax Year: 2018
Tax Legal Description: Conc 5 Ehs Pt Lot 21
Taxes: $6,170
Highlights
Feature: Clear View
Feature: Grnbelt/Conserv
Feature: Lake/Pond
Feature: River/Stream
Feature: School Bus Route
Land
Cross Street: Mountainview & Beech
Municipality District: Caledon
Fronting On: West
Pool: Inground
Sewer: Septic
Lot Frontage: 10.04 Acres
Lot Irregularities: Lot Size Per Assessme
Acres: 10-24.99
Additional Media
- Virtual Tour: https://fhebadesign.wistia.com/medias/k21tjrjkab
Rooms
Room details for 19550 Mountainview Road, Caledon
| Type | Dimensions | Description |
|---|---|---|
| Living Main | 4.39 x 6.71 | Hardwood Floor, Fireplace |
| Dining Main | 3.53 x 4.25 | Hardwood Floor |
| Family Main | 4.39 x 6.71 | Hardwood Floor, Fireplace Insert, W/O To Deck |
| Kitchen Main | 3.53 x 6.55 | Vinyl Floor, Granite Counter |
| Br Main | 3.23 x 3.93 | Laminate |
| Master Upper | 6.77 x 6.99 | Laminate, 4 Pc Ensuite |
| 2nd Br Upper | 4.39 x 6.25 | |
| 3rd Br Upper | 3.94 x 4.24 | Laminate |
| Rec Lower | 121.92 x 13.91 | Laminate, Fireplace |
| XXXXXXXX | XXX XX, XXXX |
XXXX XXX XXXX |
$X,XXX,XXX |
| XXX XX, XXXX |
XXXXXX XXX XXXX |
$X,XXX,XXX | |
| XXXXXXXX | XXX XX, XXXX |
XXXXXXXX XXX XXXX |
|
| XXX XX, XXXX |
XXXXXX XXX XXXX |
$X,XXX,XXX |
| XXXXXXXX XXXX | XXX XX, XXXX | $1,147,500 XXX XXXX |
| XXXXXXXX XXXXXX | XXX XX, XXXX | $1,224,999 XXX XXXX |
| XXXXXXXX XXXXXXXX | XXX XX, XXXX | XXX XXXX |
| XXXXXXXX XXXXXX | XXX XX, XXXX | $1,349,900 XXX XXXX |

Alton Public School
Elementary: PublicAdjala Central Public School
Elementary: PublicPrincess Margaret Public School
Elementary: PublicCaledon Central Public School
Elementary: PublicIsland Lake Public School
Elementary: PublicSt Cornelius School
Elementary: CatholicDufferin Centre for Continuing Education
Secondary: PublicErin District High School
Secondary: PublicSt Thomas Aquinas Catholic Secondary School
Secondary: CatholicRobert F Hall Catholic Secondary School
Secondary: CatholicWestside Secondary School
Secondary: PublicOrangeville District Secondary School
Secondary: Public

