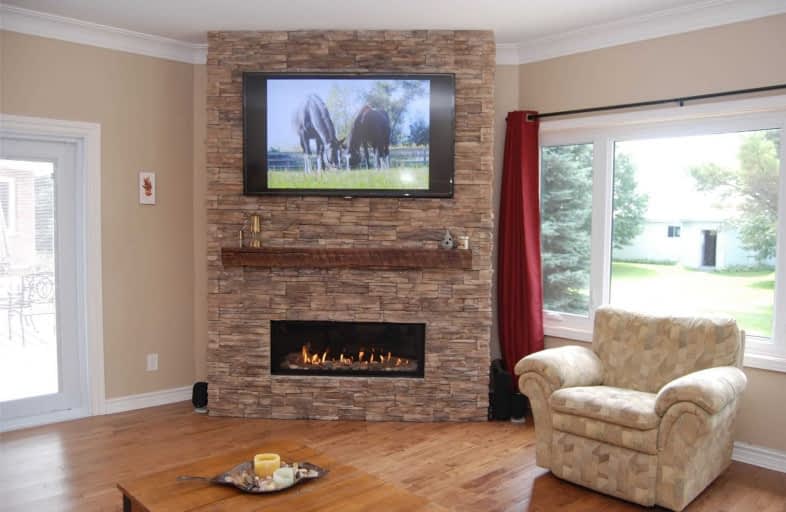Sold on Jan 21, 2021
Note: Property is not currently for sale or for rent.

-
Type: Rural Resid
-
Style: Bungalow
-
Size: 3500 sqft
-
Lot Size: 500 x 2100 Feet
-
Age: 31-50 years
-
Taxes: $7,949 per year
-
Days on Site: 125 Days
-
Added: Sep 18, 2020 (4 months on market)
-
Updated:
-
Last Checked: 3 months ago
-
MLS®#: W4917983
-
Listed By: Ipro realty ltd., brokerage
17.52 Idyllic, Parklike Acres With Completely Updated Bungalow And Horse Stables. Custom Kitchen With Double Ovens And Gas Cooktop. In-Law Suite With Own Kitchen, Living Room, Master Br And Ensuite. This Beautiful Home Features Hand-Scraped, Wide-Plank Maple Flooring, 2 Designer Propane Fireplaces, Heated Floors In Master Ensuite Bath, And Many Luxury Finishes Throughout.
Extras
Multiple Walk-Outs To Huge Patio, Detached 3 Car Garage With Unfinished Loft, Additional Oversized Single Car Garage. 12 Stall Stable With 9 Stalls Updated With New Stall Fronts From System Fence And Softstall Flooring System. Indoor Arena
Property Details
Facts for 19576 Mountainview Road, Caledon
Status
Days on Market: 125
Last Status: Sold
Sold Date: Jan 21, 2021
Closed Date: Mar 31, 2021
Expiry Date: Apr 30, 2021
Sold Price: $2,150,000
Unavailable Date: Jan 21, 2021
Input Date: Sep 18, 2020
Prior LSC: Extended (by changing the expiry date)
Property
Status: Sale
Property Type: Rural Resid
Style: Bungalow
Size (sq ft): 3500
Age: 31-50
Area: Caledon
Community: Caledon East
Availability Date: Flexible
Inside
Bedrooms: 4
Bathrooms: 4
Kitchens: 2
Rooms: 9
Den/Family Room: Yes
Air Conditioning: Central Air
Fireplace: Yes
Laundry Level: Main
Central Vacuum: Y
Washrooms: 4
Utilities
Electricity: Yes
Gas: No
Cable: No
Telephone: Yes
Building
Basement: Full
Heat Type: Forced Air
Heat Source: Propane
Exterior: Brick
Elevator: N
UFFI: No
Water Supply Type: Drilled Well
Water Supply: Well
Special Designation: Unknown
Other Structures: Barn
Other Structures: Indoor Arena
Parking
Driveway: Circular
Garage Spaces: 4
Garage Type: Detached
Covered Parking Spaces: 25
Total Parking Spaces: 29
Fees
Tax Year: 2019
Tax Legal Description: Con 5 Ehs Pt Lot 21
Taxes: $7,949
Highlights
Feature: Clear View
Feature: Wooded/Treed
Land
Cross Street: South Of Hwy 9
Municipality District: Caledon
Fronting On: West
Parcel Number: 142840030
Pool: None
Sewer: Septic
Lot Depth: 2100 Feet
Lot Frontage: 500 Feet
Lot Irregularities: Irregular Wedge Shape
Acres: 10-24.99
Zoning: Rural Res/Ag2
Farm: Horse
Waterfront: None
Additional Media
- Virtual Tour: https://vimeo.com/404998950
Rooms
Room details for 19576 Mountainview Road, Caledon
| Type | Dimensions | Description |
|---|---|---|
| Kitchen Main | 6.67 x 4.76 | Marble Floor, Eat-In Kitchen, Centre Island |
| Living Main | 5.35 x 6.19 | Hardwood Floor, Fireplace, W/O To Deck |
| Office Main | 3.52 x 3.71 | Hardwood Floor, Window, Pass Through |
| Master Main | 5.35 x 6.76 | 5 Pc Ensuite, Hardwood Floor, W/I Closet |
| 2nd Br Main | 3.34 x 3.96 | 3 Pc Bath, Hardwood Floor, Double Closet |
| 3rd Br Main | 2.69 x 3.26 | 3 Pc Bath, Hardwood Floor, W/I Closet |
| Kitchen Main | 4.23 x 4.84 | Ceramic Floor, Eat-In Kitchen, W/O To Deck |
| Master Main | 4.38 x 5.16 | 4 Pc Ensuite, Broadloom |
| Family Main | 5.32 x 6.12 | Broadloom, Fireplace |
| Laundry Main | - | |
| Laundry Main | - |

| XXXXXXXX | XXX XX, XXXX |
XXXX XXX XXXX |
$X,XXX,XXX |
| XXX XX, XXXX |
XXXXXX XXX XXXX |
$X,XXX,XXX | |
| XXXXXXXX | XXX XX, XXXX |
XXXXXXX XXX XXXX |
|
| XXX XX, XXXX |
XXXXXX XXX XXXX |
$X,XXX,XXX | |
| XXXXXXXX | XXX XX, XXXX |
XXXXXXXX XXX XXXX |
|
| XXX XX, XXXX |
XXXXXX XXX XXXX |
$X,XXX,XXX | |
| XXXXXXXX | XXX XX, XXXX |
XXXXXXXX XXX XXXX |
|
| XXX XX, XXXX |
XXXXXX XXX XXXX |
$X,XXX,XXX | |
| XXXXXXXX | XXX XX, XXXX |
XXXXXXX XXX XXXX |
|
| XXX XX, XXXX |
XXXXXX XXX XXXX |
$X,XXX,XXX |
| XXXXXXXX XXXX | XXX XX, XXXX | $2,150,000 XXX XXXX |
| XXXXXXXX XXXXXX | XXX XX, XXXX | $2,195,000 XXX XXXX |
| XXXXXXXX XXXXXXX | XXX XX, XXXX | XXX XXXX |
| XXXXXXXX XXXXXX | XXX XX, XXXX | $2,195,000 XXX XXXX |
| XXXXXXXX XXXXXXXX | XXX XX, XXXX | XXX XXXX |
| XXXXXXXX XXXXXX | XXX XX, XXXX | $2,195,000 XXX XXXX |
| XXXXXXXX XXXXXXXX | XXX XX, XXXX | XXX XXXX |
| XXXXXXXX XXXXXX | XXX XX, XXXX | $2,295,000 XXX XXXX |
| XXXXXXXX XXXXXXX | XXX XX, XXXX | XXX XXXX |
| XXXXXXXX XXXXXX | XXX XX, XXXX | $1,600,000 XXX XXXX |

Alton Public School
Elementary: PublicAdjala Central Public School
Elementary: PublicPrincess Margaret Public School
Elementary: PublicCaledon Central Public School
Elementary: PublicIsland Lake Public School
Elementary: PublicSt Cornelius School
Elementary: CatholicDufferin Centre for Continuing Education
Secondary: PublicErin District High School
Secondary: PublicSt Thomas Aquinas Catholic Secondary School
Secondary: CatholicRobert F Hall Catholic Secondary School
Secondary: CatholicWestside Secondary School
Secondary: PublicOrangeville District Secondary School
Secondary: Public
