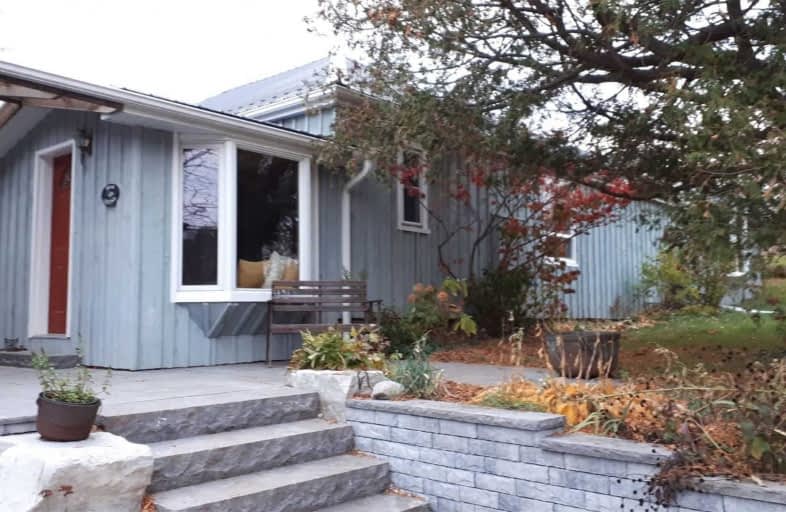Sold on Nov 18, 2020
Note: Property is not currently for sale or for rent.

-
Type: Detached
-
Style: Bungalow
-
Lot Size: 10.12 x 0 Acres
-
Age: No Data
-
Taxes: $3,848 per year
-
Days on Site: 22 Days
-
Added: Oct 27, 2020 (3 weeks on market)
-
Updated:
-
Last Checked: 3 months ago
-
MLS®#: W4968580
-
Listed By: Re/max real estate centre inc., brokerage
Welcome To This Beautiful Country Retreat Situated On 10.12 Outstanding Rolling Acres. Barn W/4 Lrg Stalls, Drive Up Bank To Upper Area & 4 Fenced Paddocks. Very Private Within Walking Distance To Bruce Trail. Country Kit W/ Custom Tin Backsplash, Breakfast Island & Sitting Area W/ Woodstove & Gorgeous Westerly Sunset View. Living Rm W/ Fl To Ceiling Woodburning Fp & W/O To Patio. 4 Brs (4th Being Used As Office). Mst W/4Pc & W/O To Patio. Mf Laundry
Extras
Gas Heating, New Metal Roof (2019), Hidden Loft Area, Spacious Detached Garage, New Stone Landscaping. On Bus Route And Located Close To Shopping, Hospital, Schools, Surrounded By Hiking Trails & Close To Major Hwys. Making Commuting Easy!
Property Details
Facts for 19644 Glen Haffy Road, Caledon
Status
Days on Market: 22
Last Status: Sold
Sold Date: Nov 18, 2020
Closed Date: Jan 14, 2021
Expiry Date: Jan 31, 2021
Sold Price: $1,230,000
Unavailable Date: Nov 18, 2020
Input Date: Oct 27, 2020
Property
Status: Sale
Property Type: Detached
Style: Bungalow
Area: Caledon
Community: Rural Caledon
Availability Date: Tba
Inside
Bedrooms: 4
Bathrooms: 2
Kitchens: 1
Rooms: 8
Den/Family Room: No
Air Conditioning: None
Fireplace: Yes
Laundry Level: Main
Central Vacuum: N
Washrooms: 2
Utilities
Electricity: Yes
Gas: Yes
Cable: No
Telephone: Yes
Building
Basement: Part Bsmt
Heat Type: Forced Air
Heat Source: Gas
Exterior: Board/Batten
Water Supply Type: Drilled Well
Water Supply: Well
Special Designation: Unknown
Other Structures: Barn
Other Structures: Paddocks
Parking
Driveway: Private
Garage Spaces: 2
Garage Type: Detached
Covered Parking Spaces: 6
Total Parking Spaces: 8
Fees
Tax Year: 2020
Tax Legal Description: Con 1 Alb Pt Lot 39 Rp 43R5286 Part 1
Taxes: $3,848
Highlights
Feature: Hospital
Feature: Rolling
Feature: School Bus Route
Feature: Skiing
Feature: Wooded/Treed
Land
Cross Street: Glen Haffy Rd. / Hwy
Municipality District: Caledon
Fronting On: West
Pool: None
Sewer: Septic
Lot Frontage: 10.12 Acres
Acres: 10-24.99
Additional Media
- Virtual Tour: http://www.myvisuallistings.com/vtnb/303010
Rooms
Room details for 19644 Glen Haffy Road, Caledon
| Type | Dimensions | Description |
|---|---|---|
| Kitchen Main | 3.04 x 4.31 | Hardwood Floor, Window, Custom Backsplash |
| Sitting Main | 2.74 x 3.50 | Hardwood Floor, Bay Window, Wood Stove |
| Dining Main | 3.32 x 3.25 | Hardwood Floor, Window |
| Living Main | 4.62 x 9.34 | Hardwood Floor, Floor/Ceil Fireplace, W/O To Patio |
| Master Main | 3.35 x 5.18 | Closet, 4 Pc Ensuite, W/O To Patio |
| Br Main | 2.89 x 5.18 | Closet, Bay Window |
| Br Main | 2.89 x 3.68 | Closet, Window |
| Br Main | 2.59 x 3.47 | Closet, Window |
| XXXXXXXX | XXX XX, XXXX |
XXXX XXX XXXX |
$X,XXX,XXX |
| XXX XX, XXXX |
XXXXXX XXX XXXX |
$X,XXX,XXX |
| XXXXXXXX XXXX | XXX XX, XXXX | $1,230,000 XXX XXXX |
| XXXXXXXX XXXXXX | XXX XX, XXXX | $1,249,000 XXX XXXX |

Adjala Central Public School
Elementary: PublicCaledon East Public School
Elementary: PublicCaledon Central Public School
Elementary: PublicPalgrave Public School
Elementary: PublicIsland Lake Public School
Elementary: PublicSt Cornelius School
Elementary: CatholicDufferin Centre for Continuing Education
Secondary: PublicErin District High School
Secondary: PublicSt Thomas Aquinas Catholic Secondary School
Secondary: CatholicRobert F Hall Catholic Secondary School
Secondary: CatholicWestside Secondary School
Secondary: PublicOrangeville District Secondary School
Secondary: Public

