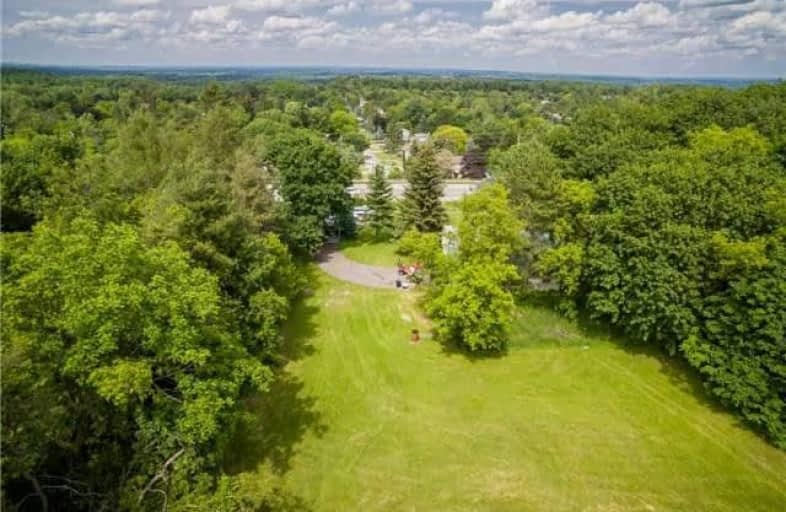Sold on Jul 18, 2017
Note: Property is not currently for sale or for rent.

-
Type: Detached
-
Style: 2-Storey
-
Lot Size: 132 x 330 Feet
-
Age: No Data
-
Taxes: $3,758 per year
-
Days on Site: 13 Days
-
Added: Sep 07, 2019 (1 week on market)
-
Updated:
-
Last Checked: 3 months ago
-
MLS®#: W3862513
-
Listed By: Forest hill real estate inc., brokerage
Charming Country Home With A Barn On A Huge Lot (330Ft X 132Ft)! Great Investment Opportunity Or Great Opportunity To Live The Tranquil Country Life. Close To Orangeville And Caledon East.
Extras
Includes Fridge, Stove, Dishwasher, Washer/Dryer, All Elf's, Barn, Gas Fireplace. Tractor And Ride On Lawn Mower Negotiable.
Property Details
Facts for 19718 Airport Road, Caledon
Status
Days on Market: 13
Last Status: Sold
Sold Date: Jul 18, 2017
Closed Date: Sep 29, 2017
Expiry Date: Oct 05, 2017
Sold Price: $605,000
Unavailable Date: Jul 18, 2017
Input Date: Jul 05, 2017
Prior LSC: Listing with no contract changes
Property
Status: Sale
Property Type: Detached
Style: 2-Storey
Area: Caledon
Community: Mono Mills
Availability Date: 60 Days/Tba
Inside
Bedrooms: 3
Bedrooms Plus: 1
Bathrooms: 2
Kitchens: 1
Rooms: 7
Den/Family Room: No
Air Conditioning: None
Fireplace: Yes
Laundry Level: Main
Washrooms: 2
Building
Basement: Crawl Space
Heat Type: Forced Air
Heat Source: Gas
Exterior: Wood
Water Supply: Well
Special Designation: Unknown
Other Structures: Barn
Parking
Driveway: Available
Garage Type: None
Covered Parking Spaces: 6
Total Parking Spaces: 6
Fees
Tax Year: 2017
Tax Legal Description: Lt 23 Pl Cal8 Caledon: Lt24Pl Cal8 Caledon Lt 25**
Taxes: $3,758
Highlights
Feature: Campground
Feature: Grnbelt/Conserv
Feature: Park
Feature: Ravine
Feature: Rec Centre
Land
Cross Street: Hwy 9 And Airport Ro
Municipality District: Caledon
Fronting On: East
Pool: None
Sewer: Septic
Lot Depth: 330 Feet
Lot Frontage: 132 Feet
Rooms
Room details for 19718 Airport Road, Caledon
| Type | Dimensions | Description |
|---|---|---|
| Sunroom Main | - | French Doors, Bay Window, Large Closet |
| Living Main | - | Hardwood Floor, Fireplace, Window |
| Dining Main | - | Combined W/Kitchen, Hardwood Floor, French Doors |
| Kitchen Main | - | Backsplash, Centre Island, French Doors |
| Bathroom Main | - | Laminate, 3 Pc Bath, Window |
| Master Main | - | Hardwood Floor, Closet, Window |
| Br 2nd | - | Broadloom, Window, Closet |
| 2nd Br 2nd | - | Broadloom, Window, Closet |
| Den 2nd | - | Broadloom, Open Concept, Window |
| Bathroom 2nd | - | Tile Floor, 3 Pc Bath, Window |
| XXXXXXXX | XXX XX, XXXX |
XXXX XXX XXXX |
$XXX,XXX |
| XXX XX, XXXX |
XXXXXX XXX XXXX |
$XXX,XXX |
| XXXXXXXX XXXX | XXX XX, XXXX | $605,000 XXX XXXX |
| XXXXXXXX XXXXXX | XXX XX, XXXX | $599,000 XXX XXXX |

Alton Public School
Elementary: PublicAdjala Central Public School
Elementary: PublicPrincess Margaret Public School
Elementary: PublicCaledon Central Public School
Elementary: PublicIsland Lake Public School
Elementary: PublicSt Cornelius School
Elementary: CatholicDufferin Centre for Continuing Education
Secondary: PublicErin District High School
Secondary: PublicSt Thomas Aquinas Catholic Secondary School
Secondary: CatholicRobert F Hall Catholic Secondary School
Secondary: CatholicWestside Secondary School
Secondary: PublicOrangeville District Secondary School
Secondary: Public

