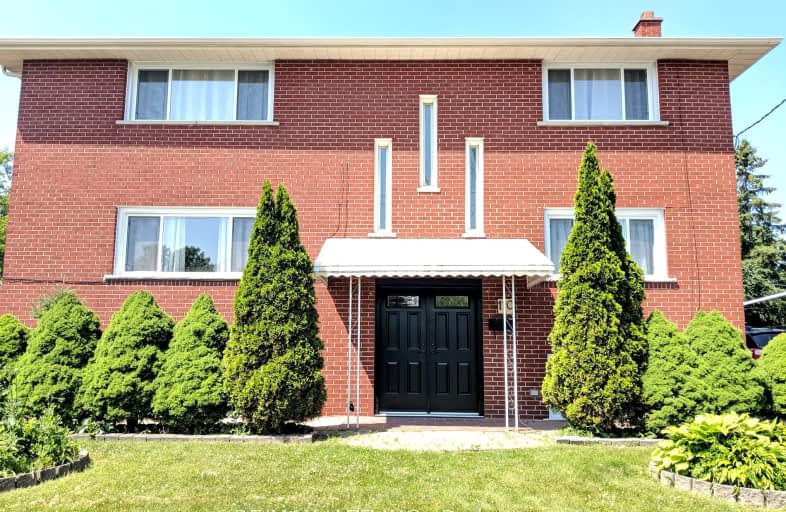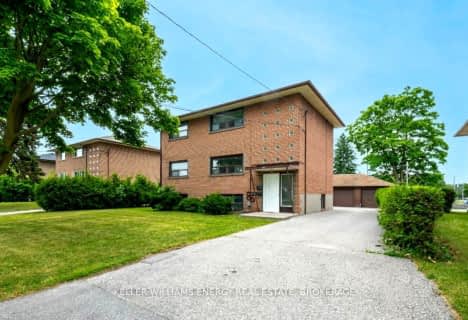Very Walkable
- Most errands can be accomplished on foot.
72
/100
Good Transit
- Some errands can be accomplished by public transportation.
59
/100
Bikeable
- Some errands can be accomplished on bike.
58
/100

École élémentaire Antonine Maillet
Elementary: Public
1.26 km
College Hill Public School
Elementary: Public
1.35 km
St Thomas Aquinas Catholic School
Elementary: Catholic
1.28 km
Woodcrest Public School
Elementary: Public
1.32 km
Waverly Public School
Elementary: Public
0.17 km
St Christopher Catholic School
Elementary: Catholic
1.67 km
DCE - Under 21 Collegiate Institute and Vocational School
Secondary: Public
1.74 km
Father Donald MacLellan Catholic Sec Sch Catholic School
Secondary: Catholic
2.43 km
Durham Alternative Secondary School
Secondary: Public
0.64 km
Monsignor Paul Dwyer Catholic High School
Secondary: Catholic
2.53 km
R S Mclaughlin Collegiate and Vocational Institute
Secondary: Public
2.08 km
O'Neill Collegiate and Vocational Institute
Secondary: Public
2.37 km
-
Limerick Park
Donegal Ave, Oshawa ON 0.84km -
Memorial Park
100 Simcoe St S (John St), Oshawa ON 1.87km -
Longwood Park
2.46km
-
Personal Touch Mortgages
419 King St W, Oshawa ON L1J 2K5 0.71km -
Western Union
245 King St W, Oshawa ON L1J 2J7 1.17km -
President's Choice Financial ATM
1801 Dundas St E, Whitby ON L1N 7C5 1.5km














