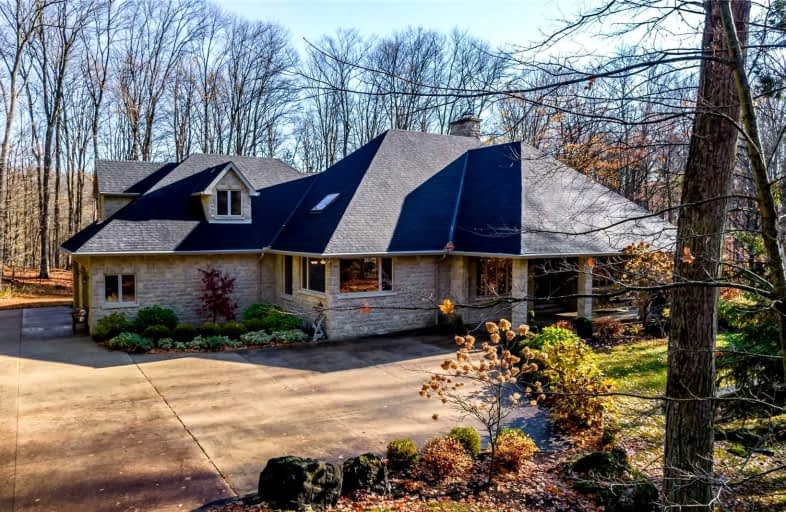Sold on Feb 10, 2023
Note: Property is not currently for sale or for rent.

-
Type: Detached
-
Style: Bungaloft
-
Size: 3500 sqft
-
Lot Size: 0 x 0 Acres
-
Age: 16-30 years
-
Taxes: $8,784 per year
-
Days on Site: 98 Days
-
Added: Nov 04, 2022 (3 months on market)
-
Updated:
-
Last Checked: 2 months ago
-
MLS®#: W5816477
-
Listed By: Royal lepage rcr realty, brokerage
Enter Through Iron Gates Down A Scenic Driveway To A Custom Built 3712 Sq.Ft. Bungaloft On 10 Mature Acres Of Forest. Workshop 60X25'(6 Car). 1 Owner Is Sondra Radvanovsky One Of The Best Operatic Soprano In The World! This Home Is A Entertainers Delight! Impressive Great Room Features Cathedral Ceiling, Skylight, Flr To Ceiling Stone Fireplace With Solid Cherry Mantel, Main Flr With High Oak Baseboards, Oak Flrs., Wall To Wall Windows With W/O To 2018 Brazilian Hrd Deck With Tempered Glass Frameless Railing System. Family Sized Eat-In Kitchen With Centre Island With B/I's. 4 Generous Sized Br With Primary With 5 Pce Ceramic Flr, Skylight, 3 Sided F/P, Cozy Sitting Area & W/O; 2nd Br O/L Garden & 3 Pce Ensuite, 3rd Br With 3 Pce Enuite W/O To Deck; 4th Br With Murphy Bed W/O & No Closet; Music Rm.With W/O To Garage, Sep.Ent, Wall Cabinets, Vinyl Flr; Upper Loft Can Be A 5th Br Large Closet With Vaulted Ceiling. Lower Is Mostly Done With R/I Fp Multiple W/O's, 2-1 Pc
Extras
In-Law Potential.Treed 10 Acres With Kettle Pond Shared With Lot 4. Large Front Porch. Fiber Hs. Property On Cvc. Prim.Ens Shower, Stove Fan, O/S Cameras, Ice Maker "As Is".Propane & Hwh Rental. Excl: Foyer 2 Sconces On Wall, Dr Chandelier.
Property Details
Facts for 2 Richardson Court, Caledon
Status
Days on Market: 98
Last Status: Sold
Sold Date: Feb 10, 2023
Closed Date: Apr 28, 2023
Expiry Date: Apr 28, 2023
Sold Price: $2,200,000
Unavailable Date: Feb 10, 2023
Input Date: Nov 04, 2022
Property
Status: Sale
Property Type: Detached
Style: Bungaloft
Size (sq ft): 3500
Age: 16-30
Area: Caledon
Community: Rural Caledon
Availability Date: 30-60 Tba
Inside
Bedrooms: 4
Bathrooms: 6
Kitchens: 1
Rooms: 9
Den/Family Room: No
Air Conditioning: Central Air
Fireplace: Yes
Laundry Level: Lower
Washrooms: 6
Utilities
Electricity: Yes
Gas: No
Cable: Yes
Telephone: Yes
Building
Basement: Part Fin
Basement 2: Sep Entrance
Heat Type: Forced Air
Heat Source: Oil
Exterior: Concrete
Water Supply Type: Drilled Well
Water Supply: Well
Special Designation: Unknown
Other Structures: Workshop
Parking
Driveway: Private
Garage Spaces: 2
Garage Type: Attached
Covered Parking Spaces: 18
Total Parking Spaces: 20
Fees
Tax Year: 2022
Tax Legal Description: Pcl 1-1 Sec 43M858; Lt 1 Plan 43M858 Caledon
Taxes: $8,784
Highlights
Feature: Grnbelt/Cons
Feature: Lake/Pond
Feature: Rolling
Feature: Wooded/Treed
Land
Cross Street: Main Street And Rich
Municipality District: Caledon
Fronting On: North
Parcel Number: 142800020
Pool: None
Sewer: Septic
Lot Irregularities: 10.04 Acres Irregular
Acres: 10-24.99
Additional Media
- Virtual Tour: https://vimeo.com/766947655
Rooms
Room details for 2 Richardson Court, Caledon
| Type | Dimensions | Description |
|---|---|---|
| Kitchen Main | 5.40 x 8.20 | Ceramic Floor, B/I Appliances, Centre Island |
| Great Rm Main | 8.40 x 8.80 | Hardwood Floor, Fireplace, W/O To Deck |
| Dining Main | 3.60 x 3.80 | Hardwood Floor, Pot Lights, Large Window |
| Prim Bdrm Main | 4.60 x 8.80 | Broadloom, Fireplace, 5 Pc Ensuite |
| 2nd Br Main | 3.80 x 3.80 | Broadloom, 3 Pc Ensuite, Closet |
| 3rd Br Main | 3.60 x 4.70 | Broadloom, 3 Pc Ensuite, W/O To Deck |
| 4th Br Main | 4.00 x 4.50 | Vinyl Floor, W/O To Deck, Murphy Bed |
| Loft Upper | 7.00 x 7.90 | Irregular Rm, Vaulted Ceiling, Closet |
| Other Main | 3.80 x 7.20 | Vinyl Floor, W/O To Garage, B/I Shelves |

| XXXXXXXX | XXX XX, XXXX |
XXXX XXX XXXX |
$X,XXX,XXX |
| XXX XX, XXXX |
XXXXXX XXX XXXX |
$X,XXX,XXX |
| XXXXXXXX XXXX | XXX XX, XXXX | $2,200,000 XXX XXXX |
| XXXXXXXX XXXXXX | XXX XX, XXXX | $2,225,000 XXX XXXX |

Alton Public School
Elementary: PublicÉcole élémentaire des Quatre-Rivières
Elementary: PublicSt Peter Separate School
Elementary: CatholicSpencer Avenue Elementary School
Elementary: PublicPrincess Margaret Public School
Elementary: PublicParkinson Centennial School
Elementary: PublicDufferin Centre for Continuing Education
Secondary: PublicErin District High School
Secondary: PublicRobert F Hall Catholic Secondary School
Secondary: CatholicCentre Dufferin District High School
Secondary: PublicWestside Secondary School
Secondary: PublicOrangeville District Secondary School
Secondary: Public
