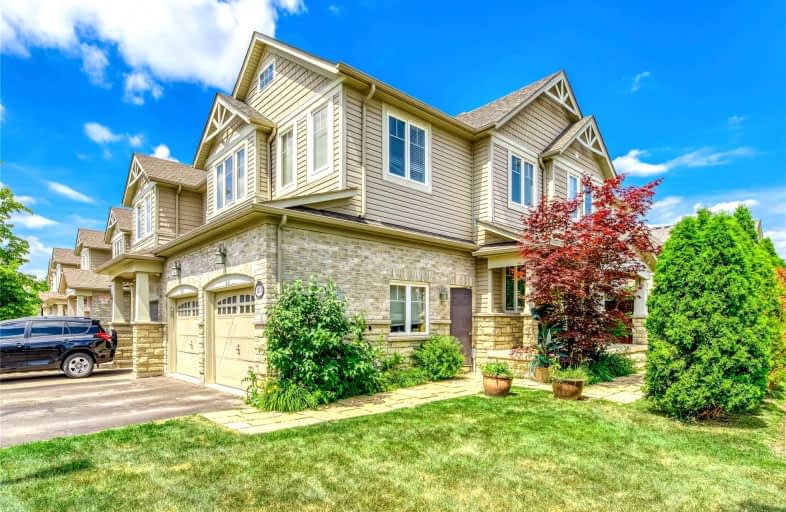
ÉÉC Saint-Jean-Bosco
Elementary: CatholicTony Pontes (Elementary)
Elementary: PublicSacred Heart Separate School
Elementary: CatholicSt Stephen Separate School
Elementary: CatholicSt Rita Elementary School
Elementary: CatholicSouthFields Village (Elementary)
Elementary: PublicHarold M. Brathwaite Secondary School
Secondary: PublicHeart Lake Secondary School
Secondary: PublicNotre Dame Catholic Secondary School
Secondary: CatholicLouise Arbour Secondary School
Secondary: PublicSt Marguerite d'Youville Secondary School
Secondary: CatholicMayfield Secondary School
Secondary: Public- 4 bath
- 3 bed
7 Pendulum Circle North, Brampton, Ontario • L6R 3N5 • Sandringham-Wellington
- 3 bath
- 3 bed
40 Saint Dennis Road, Brampton, Ontario • L6R 3W7 • Sandringham-Wellington North
- — bath
- — bed
- — sqft
106 Naperton Drive East, Brampton, Ontario • L6R 0Z9 • Sandringham-Wellington
- 3 bath
- 4 bed
- 2000 sqft
88 Lorenzo Circle, Brampton, Ontario • L6R 3N4 • Sandringham-Wellington














