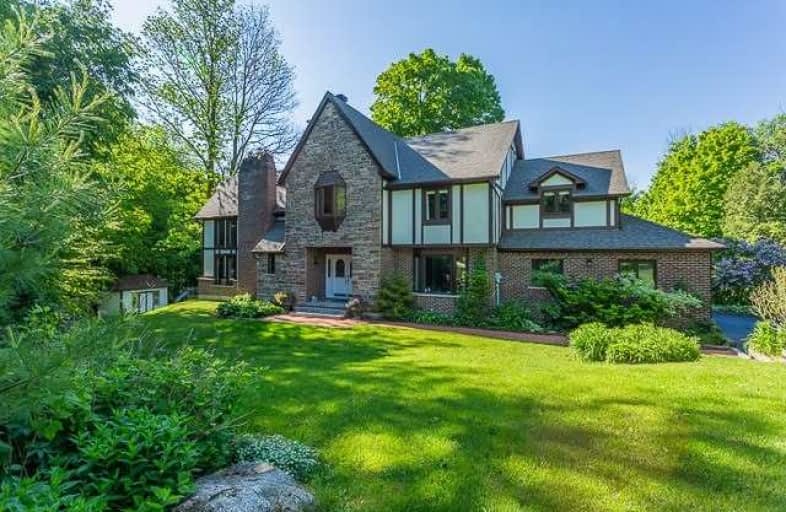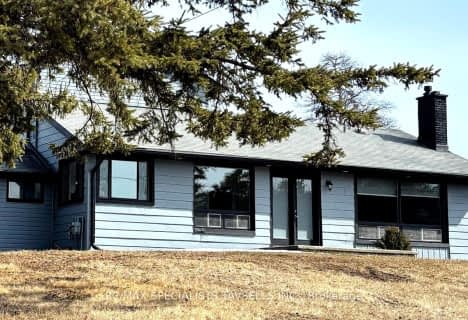Sold on Aug 08, 2019
Note: Property is not currently for sale or for rent.

-
Type: Detached
-
Style: 2-Storey
-
Lot Size: 4.18 x 0 Acres
-
Age: No Data
-
Taxes: $7,476 per year
-
Days on Site: 58 Days
-
Added: Sep 07, 2019 (1 month on market)
-
Updated:
-
Last Checked: 3 months ago
-
MLS®#: W4481877
-
Listed By: Re/max in the hills inc., brokerage
One Of Caledons Most Sought After Mature Developments Off Forks Of The Credit Rd. The Treed Lot Offers A Majestic Setting For This Handsome Home With Over 4 Acres Of Elbow Room. Tranquil Rear Yard To Enjoy Hours Around Your Pool. This Family Home Has Granite In The Kitchen Of Course, Heated Garage, Hardwoods & A Lavish Master Suite Incl. Bamboo Flooring. Lower Level Walk-Out Gives The Rec. Room The Feel Of Being On The Main Floor. Property Enjoys Reduced
Extras
Taxes Based On A Conservation Tax Credit. A Great Family Home To Enjoy, Entertain & Live. Welcome To The Finer Lifestyle Caledon Has To Offer!
Property Details
Facts for 20 Cedar Drive, Caledon
Status
Days on Market: 58
Last Status: Sold
Sold Date: Aug 08, 2019
Closed Date: Nov 08, 2019
Expiry Date: Nov 30, 2019
Sold Price: $1,350,000
Unavailable Date: Aug 08, 2019
Input Date: Jun 11, 2019
Prior LSC: Sold
Property
Status: Sale
Property Type: Detached
Style: 2-Storey
Area: Caledon
Community: Rural Caledon
Availability Date: 60-90 Tba
Inside
Bedrooms: 4
Bathrooms: 4
Kitchens: 1
Rooms: 8
Den/Family Room: Yes
Air Conditioning: Central Air
Fireplace: Yes
Laundry Level: Lower
Central Vacuum: Y
Washrooms: 4
Utilities
Electricity: Yes
Gas: Yes
Telephone: Yes
Building
Basement: Fin W/O
Heat Type: Forced Air
Heat Source: Gas
Exterior: Brick
Exterior: Stucco/Plaster
Elevator: N
UFFI: No
Water Supply Type: Drilled Well
Water Supply: Well
Physically Handicapped-Equipped: N
Special Designation: Unknown
Parking
Driveway: Private
Garage Spaces: 2
Garage Type: Attached
Covered Parking Spaces: 10
Total Parking Spaces: 12
Fees
Tax Year: 2018
Tax Legal Description: Lt 45 Pl972 Caledon
Taxes: $7,476
Highlights
Feature: Golf
Feature: Grnbelt/Conserv
Feature: School Bus Route
Feature: Skiing
Feature: Wooded/Treed
Land
Cross Street: Hwy 10 & Forks Of Th
Municipality District: Caledon
Fronting On: South
Pool: Inground
Sewer: Septic
Lot Frontage: 4.18 Acres
Lot Irregularities: Lot Size Per Assm.
Acres: 2-4.99
Additional Media
- Virtual Tour: https://fhebadesign.wistia.com/medias/02lv0luie6
Rooms
Room details for 20 Cedar Drive, Caledon
| Type | Dimensions | Description |
|---|---|---|
| Living Main | 4.05 x 7.71 | Hardwood Floor, Fireplace, W/O To Yard |
| Dining Main | 3.89 x 4.03 | Hardwood Floor, Crown Moulding, Bay Window |
| Family Main | 3.84 x 5.44 | Wood Floor |
| Kitchen Main | 3.76 x 7.42 | Hardwood Floor, Centre Island, Granite Counter |
| Master Upper | 4.26 x 4.92 | Bamboo Floor, 4 Pc Ensuite |
| Br Upper | 3.90 x 5.61 | Hardwood Floor, Mirrored Closet, Vaulted Ceiling |
| Br Upper | 3.86 x 4.29 | Hardwood Floor, Closet |
| Br Upper | 3.82 x 4.25 | Hardwood Floor, Mirrored Closet |
| Rec Lower | 5.59 x 7.69 | Walk-Out, Wet Bar |
| Exercise Lower | 3.62 x 3.74 | Broadloom, W/O To Yard |
| Loft Upper | 3.00 x 3.00 | Hardwood Floor |
| XXXXXXXX | XXX XX, XXXX |
XXXX XXX XXXX |
$X,XXX,XXX |
| XXX XX, XXXX |
XXXXXX XXX XXXX |
$X,XXX,XXX |
| XXXXXXXX XXXX | XXX XX, XXXX | $1,350,000 XXX XXXX |
| XXXXXXXX XXXXXX | XXX XX, XXXX | $1,424,900 XXX XXXX |

Credit View Public School
Elementary: PublicAlton Public School
Elementary: PublicBelfountain Public School
Elementary: PublicCaledon East Public School
Elementary: PublicCaledon Central Public School
Elementary: PublicSt Cornelius School
Elementary: CatholicDufferin Centre for Continuing Education
Secondary: PublicErin District High School
Secondary: PublicRobert F Hall Catholic Secondary School
Secondary: CatholicWestside Secondary School
Secondary: PublicOrangeville District Secondary School
Secondary: PublicGeorgetown District High School
Secondary: Public- 2 bath
- 4 bed
- 2000 sqft
16045 Hurontario Street, Caledon, Ontario • L7C 2E5 • Rural Caledon



