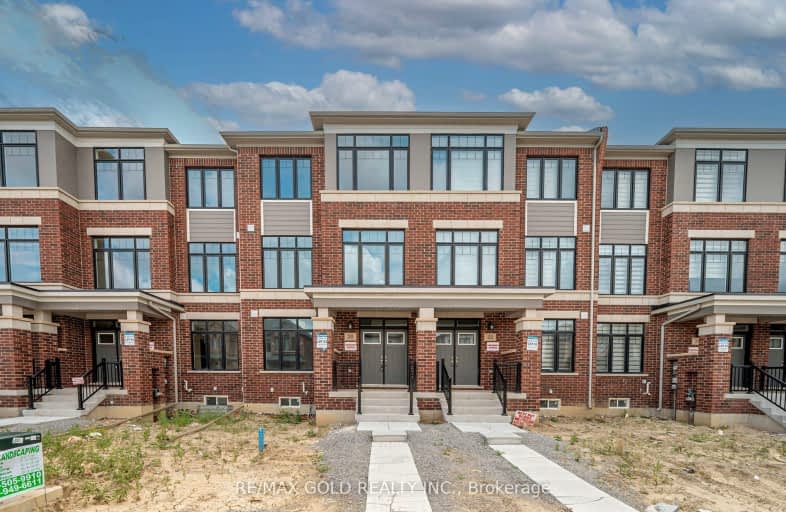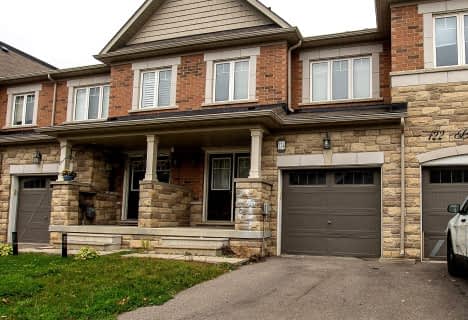Car-Dependent
- Almost all errands require a car.
Somewhat Bikeable
- Most errands require a car.

St Stephen Separate School
Elementary: CatholicSt. Lucy Catholic Elementary School
Elementary: CatholicSt. Josephine Bakhita Catholic Elementary School
Elementary: CatholicBurnt Elm Public School
Elementary: PublicSt Rita Elementary School
Elementary: CatholicBrisdale Public School
Elementary: PublicJean Augustine Secondary School
Secondary: PublicParkholme School
Secondary: PublicHeart Lake Secondary School
Secondary: PublicSt. Roch Catholic Secondary School
Secondary: CatholicFletcher's Meadow Secondary School
Secondary: PublicSt Edmund Campion Secondary School
Secondary: Catholic-
Manor Hill Park
Ontario 19.54km -
Sugar Maple Woods Park
19.93km -
Churchill Meadows Community Common
3675 Thomas St, Mississauga ON 19.96km
-
TD Bank Financial Group
150 Sandalwood Pky E (Conastoga Road), Brampton ON L6Z 1Y5 3.43km -
CIBC
380 Bovaird Dr E, Brampton ON L6Z 2S6 4.86km -
TD Canada Trust ATM
10655 Bramalea Rd, Brampton ON L6R 3P4 7.41km
- 4 bath
- 3 bed
124 Baffins Crescent, Brampton, Ontario • L7A 0C7 • Northwest Sandalwood Parkway
- 4 bath
- 4 bed
- 2000 sqft
49 Stewardship Road, Brampton, Ontario • L7A 4E9 • Northwest Brampton
- 3 bath
- 3 bed
- 1500 sqft
15 Haymarket Drive, Brampton, Ontario • L7A 5C3 • Northwest Brampton
- 4 bath
- 3 bed
- 1500 sqft
71 Beavervalley Drive, Brampton, Ontario • L7A 3R3 • Fletcher's Meadow
- 5 bath
- 4 bed
- 2000 sqft
152 Remembrance Road, Brampton, Ontario • L7A 0G1 • Northwest Brampton
- 3 bath
- 4 bed
- 1500 sqft
57 Callandar Road, Brampton, Ontario • L7A 5E2 • Northwest Brampton
- 3 bath
- 3 bed
- 1500 sqft
69 Callandar Road, Brampton, Ontario • L7A 5E2 • Northwest Brampton












