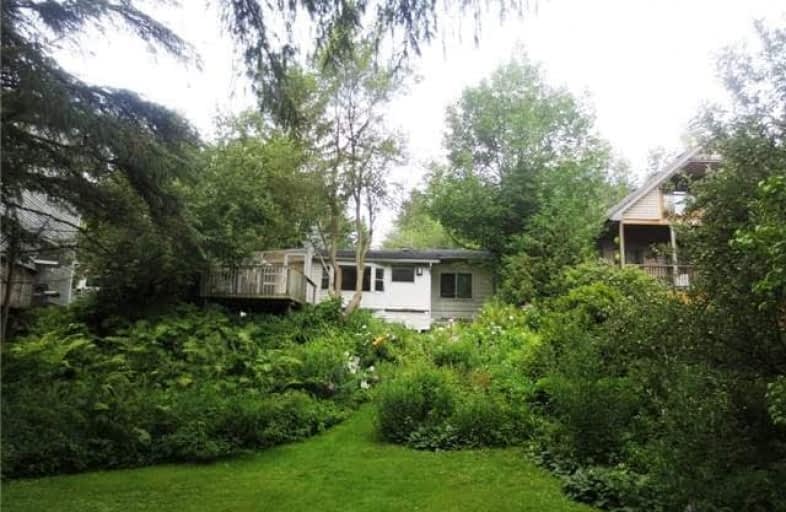
Tony Pontes (Elementary)
Elementary: Public
7.09 km
Credit View Public School
Elementary: Public
3.88 km
Belfountain Public School
Elementary: Public
7.80 km
Glen Williams Public School
Elementary: Public
10.94 km
Alloa Public School
Elementary: Public
8.55 km
Herb Campbell Public School
Elementary: Public
5.48 km
Gary Allan High School - Halton Hills
Secondary: Public
13.09 km
Parkholme School
Secondary: Public
10.78 km
Christ the King Catholic Secondary School
Secondary: Catholic
13.09 km
Fletcher's Meadow Secondary School
Secondary: Public
11.10 km
Georgetown District High School
Secondary: Public
13.07 km
St Edmund Campion Secondary School
Secondary: Catholic
11.23 km


