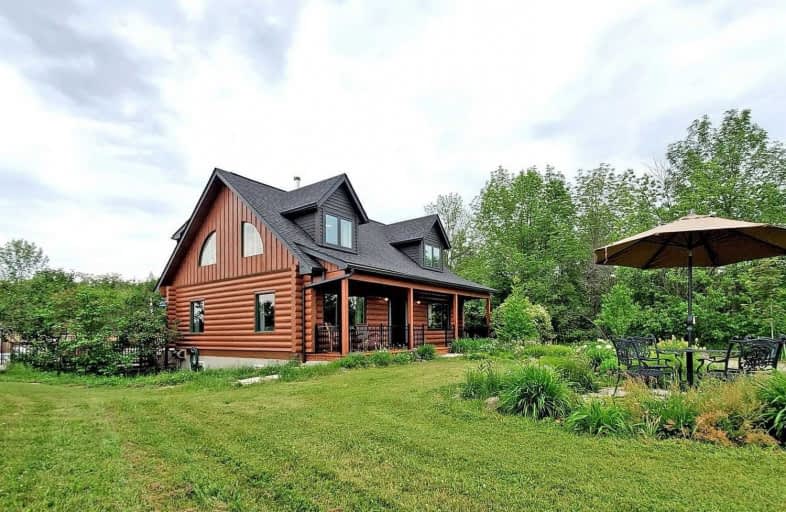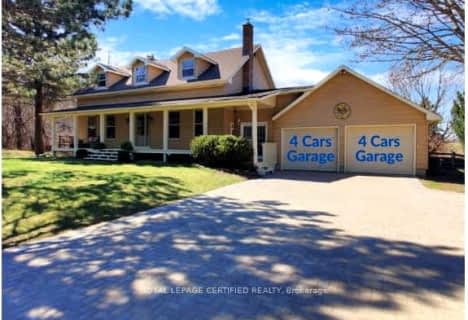
Alton Public School
Elementary: Public
7.36 km
St Peter Separate School
Elementary: Catholic
6.31 km
Princess Margaret Public School
Elementary: Public
5.24 km
Parkinson Centennial School
Elementary: Public
6.38 km
Caledon Central Public School
Elementary: Public
6.10 km
Island Lake Public School
Elementary: Public
4.11 km
Dufferin Centre for Continuing Education
Secondary: Public
6.66 km
Erin District High School
Secondary: Public
15.76 km
St Thomas Aquinas Catholic Secondary School
Secondary: Catholic
21.73 km
Robert F Hall Catholic Secondary School
Secondary: Catholic
13.91 km
Westside Secondary School
Secondary: Public
8.00 km
Orangeville District Secondary School
Secondary: Public
6.21 km





