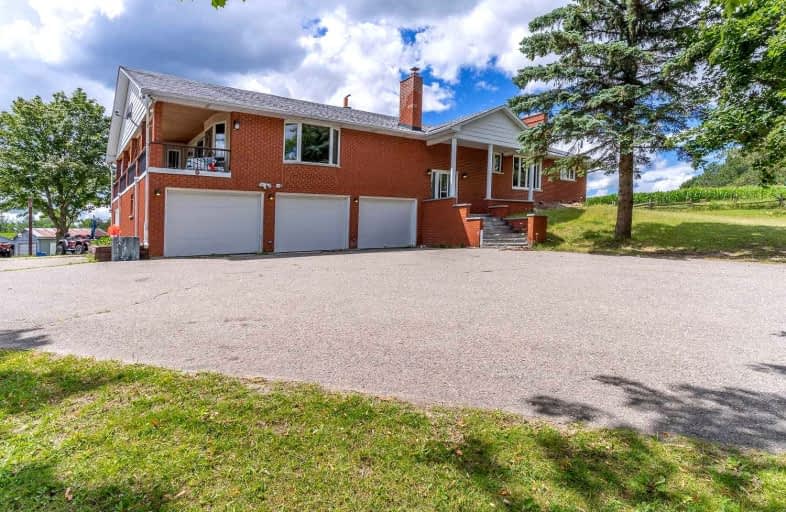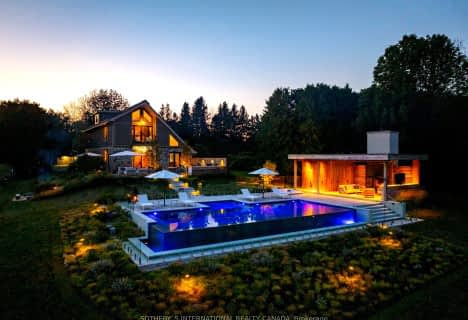Inactive on Sep 23, 2022
Note: Property is not currently for sale or for rent.

-
Type: Detached
-
Style: Bungalow-Raised
-
Size: 3000 sqft
-
Lot Size: 96.9 x 0 Acres
-
Age: No Data
-
Taxes: $14,000 per year
-
Days on Site: 63 Days
-
Added: Jul 22, 2022 (2 months on market)
-
Updated:
-
Last Checked: 3 months ago
-
MLS®#: W5708442
-
Listed By: Re/max gold realty inc., brokerage
Great Location! Approx. 97 Acres ( Approx. 70 Acre Workable) With Spectacular Views, Great Investment Opportunity For Future Development! Minutes From Orangeville's New Subdivision & Multi Million Dollars Homes, Custom Built 4+1 Bedroom Bungalow With Walkout Basement, Excellent Rolling Scenic Land With Breathtaking Views, Property Offers Four Car Garage One Equipped With Pit, Tennis Court, Horse Stable & 4 Stalls Along With Multiple Fenced Paddocks!
Extras
All Elf's, All Appliances, Washer & Dryer, Water Softener, 3 Garage Door Openers, A Must See! ( Farm Is Rented, Crop Excluded, No Rental Credit To Purchaser)
Property Details
Facts for 20950 Shaws Creek Road, Caledon
Status
Days on Market: 63
Last Status: Expired
Sold Date: Jun 18, 2025
Closed Date: Nov 30, -0001
Expiry Date: Sep 23, 2022
Unavailable Date: Sep 23, 2022
Input Date: Jul 23, 2022
Property
Status: Sale
Property Type: Detached
Style: Bungalow-Raised
Size (sq ft): 3000
Area: Caledon
Community: Rural Caledon
Availability Date: Tbs
Inside
Bedrooms: 4
Bedrooms Plus: 1
Bathrooms: 4
Kitchens: 1
Rooms: 8
Den/Family Room: Yes
Air Conditioning: Central Air
Fireplace: Yes
Laundry Level: Main
Washrooms: 4
Utilities
Telephone: Available
Building
Basement: Finished
Basement 2: W/O
Heat Type: Forced Air
Heat Source: Propane
Exterior: Brick
Water Supply Type: Drilled Well
Water Supply: Well
Special Designation: Unknown
Parking
Driveway: Private
Garage Spaces: 4
Garage Type: Built-In
Covered Parking Spaces: 12
Total Parking Spaces: 14
Fees
Tax Year: 2021
Tax Legal Description: Pt Lt 28 Con 6 Whs Caledon As In Ro1085475 ;
Taxes: $14,000
Land
Cross Street: Shaws Crk & North Of
Municipality District: Caledon
Fronting On: West
Pool: None
Sewer: Septic
Lot Frontage: 96.9 Acres
Acres: 50-99.99
Zoning: Agriculture
Farm: Mixed Use
Additional Media
- Virtual Tour: https://www.thunderboltphotos.com/20950-shaws-creek-rd-caledon-2/
Rooms
Room details for 20950 Shaws Creek Road, Caledon
| Type | Dimensions | Description |
|---|---|---|
| Living Main | 6.20 x 8.33 | Combined W/Dining |
| Dining Main | 6.20 x 8.33 | Combined W/Living |
| Kitchen Main | 4.27 x 5.84 | Family Size Kitchen |
| Family Main | 5.46 x 6.45 | Fireplace |
| Br Main | 4.29 x 5.46 | 3 Pc Ensuite, W/I Closet |
| 2nd Br Main | 3.61 x 4.11 | Closet, Broadloom |
| 3rd Br Main | 2.97 x 3.43 | Closet, Broadloom |
| 4th Br Main | 3.40 x 3.91 | Closet, Broadloom |
| 5th Br Bsmt | 4.70 x 5.80 | Closet, Broadloom |
| Rec Bsmt | 3.80 x 9.70 |
| XXXXXXXX | XXX XX, XXXX |
XXXXXXXX XXX XXXX |
|
| XXX XX, XXXX |
XXXXXX XXX XXXX |
$X,XXX,XXX | |
| XXXXXXXX | XXX XX, XXXX |
XXXXXXX XXX XXXX |
|
| XXX XX, XXXX |
XXXXXX XXX XXXX |
$X,XXX | |
| XXXXXXXX | XXX XX, XXXX |
XXXX XXX XXXX |
$X,XXX,XXX |
| XXX XX, XXXX |
XXXXXX XXX XXXX |
$X,XXX,XXX | |
| XXXXXXXX | XXX XX, XXXX |
XXXXXXXX XXX XXXX |
|
| XXX XX, XXXX |
XXXXXX XXX XXXX |
$X,XXX,XXX | |
| XXXXXXXX | XXX XX, XXXX |
XXXXXXXX XXX XXXX |
|
| XXX XX, XXXX |
XXXXXX XXX XXXX |
$X,XXX,XXX | |
| XXXXXXXX | XXX XX, XXXX |
XXXXXXXX XXX XXXX |
|
| XXX XX, XXXX |
XXXXXX XXX XXXX |
$X,XXX,XXX |
| XXXXXXXX XXXXXXXX | XXX XX, XXXX | XXX XXXX |
| XXXXXXXX XXXXXX | XXX XX, XXXX | $3,249,900 XXX XXXX |
| XXXXXXXX XXXXXXX | XXX XX, XXXX | XXX XXXX |
| XXXXXXXX XXXXXX | XXX XX, XXXX | $3,199 XXX XXXX |
| XXXXXXXX XXXX | XXX XX, XXXX | $3,205,000 XXX XXXX |
| XXXXXXXX XXXXXX | XXX XX, XXXX | $3,750,000 XXX XXXX |
| XXXXXXXX XXXXXXXX | XXX XX, XXXX | XXX XXXX |
| XXXXXXXX XXXXXX | XXX XX, XXXX | $3,800,000 XXX XXXX |
| XXXXXXXX XXXXXXXX | XXX XX, XXXX | XXX XXXX |
| XXXXXXXX XXXXXX | XXX XX, XXXX | $4,199,000 XXX XXXX |
| XXXXXXXX XXXXXXXX | XXX XX, XXXX | XXX XXXX |
| XXXXXXXX XXXXXX | XXX XX, XXXX | $2,199,000 XXX XXXX |

Alton Public School
Elementary: PublicÉcole élémentaire des Quatre-Rivières
Elementary: PublicSt Peter Separate School
Elementary: CatholicSpencer Avenue Elementary School
Elementary: PublicParkinson Centennial School
Elementary: PublicMontgomery Village Public School
Elementary: PublicDufferin Centre for Continuing Education
Secondary: PublicActon District High School
Secondary: PublicErin District High School
Secondary: PublicCentre Dufferin District High School
Secondary: PublicWestside Secondary School
Secondary: PublicOrangeville District Secondary School
Secondary: Public- 5 bath
- 4 bed
5906 Winston Churchill Boulevard, Erin, Ontario • N0B 1T0 • Rural Erin



