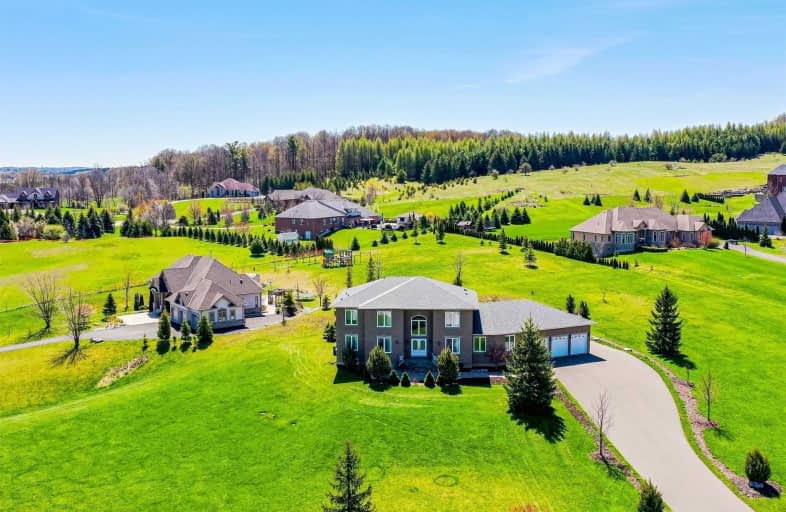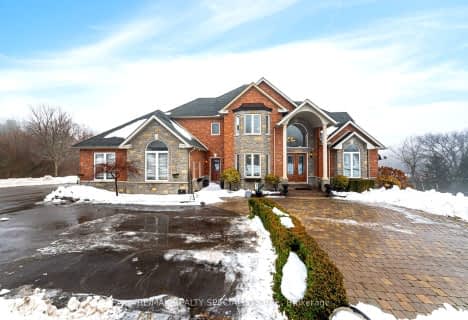
Tecumseth South Central Public School
Elementary: Public
8.09 km
St James Separate School
Elementary: Catholic
8.13 km
Tottenham Public School
Elementary: Public
5.73 km
Father F X O'Reilly School
Elementary: Catholic
7.16 km
Palgrave Public School
Elementary: Public
4.74 km
St. John Paul II Catholic Elementary School
Elementary: Catholic
9.44 km
St Thomas Aquinas Catholic Secondary School
Secondary: Catholic
7.47 km
Robert F Hall Catholic Secondary School
Secondary: Catholic
12.44 km
Humberview Secondary School
Secondary: Public
9.85 km
St. Michael Catholic Secondary School
Secondary: Catholic
8.85 km
Banting Memorial District High School
Secondary: Public
21.45 km
Mayfield Secondary School
Secondary: Public
21.85 km






