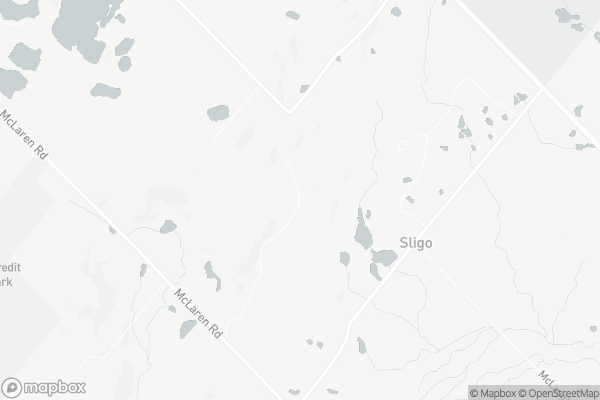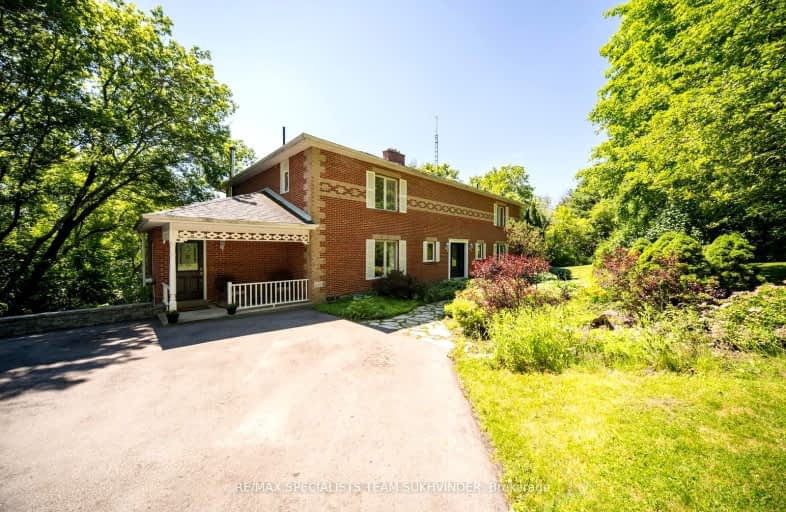Inactive on Nov 28, 2024
Note: Property is not currently for sale or for rent.

-
Type: Detached
-
Style: 2-Storey
-
Lot Size: 494.32 x 597.19 Feet
-
Age: No Data
-
Taxes: $8,827 per year
-
Days on Site: 92 Days
-
Added: Aug 28, 2024 (3 months on market)
-
Updated:
-
Last Checked: 3 months ago
-
MLS®#: W9285259
-
Listed By: Re/max specialists team sukhvinder
Welcome to 21 Southridge Tail, a 10-Acre Estate Graced by a Grand Approx. 7,000 SqFt Of Living Space Home, Nestled On A Private Road. Upon Entering This Magnificent Property, Be Captivated by the Open-To-Above Front Foyer. The Main Floor Boasts Large Separate Family, Living, and Dining Rooms, Along With 2 Offices/Libraries, a Luxurious Kitchen, a Wood Burning Fireplace, and A Walkout To An Immense Deck for Indoor/Outdoor Living. The Newly Renovated Kitchen Is the Heart of the Home Complete With a Capacious Island and the Latest Modern Amenities. The Second Floor Featuring a Generous Offering of Five Bedrooms, Three Bathrooms, Ensuring Ample Room to Cater To Your Every Need. The Basement, Accessible Through a Separate Entrance, Is a Versatile Fully Finished Space Encompassing Multiple Rooms, a Full Bathroom, a Laundry Area, and a Rough-in for a Kitchen. Must See, Complete Lifestyle of Tranquility and Refnement at 21 Southridge Trail.
Property Details
Facts for 21 Southridge Trail, Caledon
Status
Days on Market: 92
Last Status: Expired
Sold Date: Jun 20, 2025
Closed Date: Nov 30, -0001
Expiry Date: Nov 28, 2024
Unavailable Date: Nov 29, 2024
Input Date: Aug 30, 2024
Prior LSC: Listing with no contract changes
Property
Status: Sale
Property Type: Detached
Style: 2-Storey
Area: Caledon
Community: Rural Caledon
Availability Date: TBD
Inside
Bedrooms: 5
Bedrooms Plus: 2
Bathrooms: 4
Kitchens: 1
Rooms: 14
Den/Family Room: Yes
Air Conditioning: Central Air
Fireplace: Yes
Washrooms: 4
Building
Basement: Finished
Basement 2: Sep Entrance
Heat Type: Forced Air
Heat Source: Electric
Exterior: Brick
Water Supply: Well
Special Designation: Unknown
Parking
Driveway: Private
Garage Spaces: 4
Garage Type: Detached
Covered Parking Spaces: 6
Total Parking Spaces: 10
Fees
Tax Year: 2023
Tax Legal Description: PCL 1-1, SEC M370; LT 1, PL M370; T/W BLKS 25, 26
Taxes: $8,827
Land
Cross Street: Southridge Trail/Mcl
Municipality District: Caledon
Fronting On: South
Pool: None
Sewer: Septic
Lot Depth: 597.19 Feet
Lot Frontage: 494.32 Feet
Rooms
Room details for 21 Southridge Trail, Caledon
| Type | Dimensions | Description |
|---|---|---|
| Dining Main | 6.11 x 6.26 | Cathedral Ceiling, Hardwood Floor, Window Flr to Ceil |
| Living Main | 4.84 x 4.93 | Hardwood Floor, Pot Lights, Large Window |
| Kitchen Main | 4.39 x 6.13 | Centre Island, Stainless Steel Sink, Walk-Out |
| Family Main | 4.81 x 6.11 | Pot Lights, Hardwood Floor, O/Looks Backyard |
| Office Main | 5.03 x 5.97 | Pot Lights, O/Looks Frontyard, Large Window |
| Solarium Main | - | |
| Prim Bdrm 2nd | 4.06 x 6.01 | Ensuite Bath, Hardwood Floor, W/I Closet |
| 2nd Br 2nd | 2.86 x 4.71 | Hardwood Floor, Large Closet, Large Window |
| 3rd Br 2nd | 2.98 x 5.02 | Hardwood Floor |
| 4th Br 2nd | 2.98 x 3.61 | Hardwood Floor, Large Closet, Large Window |
| 5th Br 2nd | 2.98 x 5.04 | Hardwood Floor, Large Closet |
| XXXXXXXX | XXX XX, XXXX |
XXXXXXXX XXX XXXX |
|
| XXX XX, XXXX |
XXXXXX XXX XXXX |
$X,XXX,XXX | |
| XXXXXXXX | XXX XX, XXXX |
XXXXXXXX XXX XXXX |
|
| XXX XX, XXXX |
XXXXXX XXX XXXX |
$X,XXX,XXX | |
| XXXXXXXX | XXX XX, XXXX |
XXXXXXX XXX XXXX |
|
| XXX XX, XXXX |
XXXXXX XXX XXXX |
$X,XXX,XXX | |
| XXXXXXXX | XXX XX, XXXX |
XXXXXXX XXX XXXX |
|
| XXX XX, XXXX |
XXXXXX XXX XXXX |
$X,XXX,XXX | |
| XXXXXXXX | XXX XX, XXXX |
XXXXXXXX XXX XXXX |
|
| XXX XX, XXXX |
XXXXXX XXX XXXX |
$X,XXX,XXX | |
| XXXXXXXX | XXX XX, XXXX |
XXXXXXXX XXX XXXX |
|
| XXX XX, XXXX |
XXXXXX XXX XXXX |
$X,XXX,XXX | |
| XXXXXXXX | XXX XX, XXXX |
XXXXXXX XXX XXXX |
|
| XXX XX, XXXX |
XXXXXX XXX XXXX |
$X,XXX,XXX | |
| XXXXXXXX | XXX XX, XXXX |
XXXXXXX XXX XXXX |
|
| XXX XX, XXXX |
XXXXXX XXX XXXX |
$X,XXX,XXX | |
| XXXXXXXX | XXX XX, XXXX |
XXXX XXX XXXX |
$X,XXX,XXX |
| XXX XX, XXXX |
XXXXXX XXX XXXX |
$X,XXX,XXX | |
| XXXXXXXX | XXX XX, XXXX |
XXXXXXX XXX XXXX |
|
| XXX XX, XXXX |
XXXXXX XXX XXXX |
$X,XXX,XXX | |
| XXXXXXXX | XXX XX, XXXX |
XXXXXXX XXX XXXX |
|
| XXX XX, XXXX |
XXXXXX XXX XXXX |
$X,XXX,XXX |
| XXXXXXXX XXXXXXXX | XXX XX, XXXX | XXX XXXX |
| XXXXXXXX XXXXXX | XXX XX, XXXX | $2,299,999 XXX XXXX |
| XXXXXXXX XXXXXXXX | XXX XX, XXXX | XXX XXXX |
| XXXXXXXX XXXXXX | XXX XX, XXXX | $2,299,999 XXX XXXX |
| XXXXXXXX XXXXXXX | XXX XX, XXXX | XXX XXXX |
| XXXXXXXX XXXXXX | XXX XX, XXXX | $2,549,999 XXX XXXX |
| XXXXXXXX XXXXXXX | XXX XX, XXXX | XXX XXXX |
| XXXXXXXX XXXXXX | XXX XX, XXXX | $2,649,999 XXX XXXX |
| XXXXXXXX XXXXXXXX | XXX XX, XXXX | XXX XXXX |
| XXXXXXXX XXXXXX | XXX XX, XXXX | $2,649,999 XXX XXXX |
| XXXXXXXX XXXXXXXX | XXX XX, XXXX | XXX XXXX |
| XXXXXXXX XXXXXX | XXX XX, XXXX | $2,724,900 XXX XXXX |
| XXXXXXXX XXXXXXX | XXX XX, XXXX | XXX XXXX |
| XXXXXXXX XXXXXX | XXX XX, XXXX | $2,795,900 XXX XXXX |
| XXXXXXXX XXXXXXX | XXX XX, XXXX | XXX XXXX |
| XXXXXXXX XXXXXX | XXX XX, XXXX | $2,925,900 XXX XXXX |
| XXXXXXXX XXXX | XXX XX, XXXX | $1,195,000 XXX XXXX |
| XXXXXXXX XXXXXX | XXX XX, XXXX | $1,299,000 XXX XXXX |
| XXXXXXXX XXXXXXX | XXX XX, XXXX | XXX XXXX |
| XXXXXXXX XXXXXX | XXX XX, XXXX | $1,399,000 XXX XXXX |
| XXXXXXXX XXXXXXX | XXX XX, XXXX | XXX XXXX |
| XXXXXXXX XXXXXX | XXX XX, XXXX | $1,399,000 XXX XXXX |
Car-Dependent
- Almost all errands require a car.
Somewhat Bikeable
- Almost all errands require a car.

Credit View Public School
Elementary: PublicAlton Public School
Elementary: PublicBelfountain Public School
Elementary: PublicErin Public School
Elementary: PublicBrisbane Public School
Elementary: PublicCaledon Central Public School
Elementary: PublicDufferin Centre for Continuing Education
Secondary: PublicErin District High School
Secondary: PublicRobert F Hall Catholic Secondary School
Secondary: CatholicWestside Secondary School
Secondary: PublicOrangeville District Secondary School
Secondary: PublicGeorgetown District High School
Secondary: Public-
Ken Whillans Resource Mgmt Area
16026 Hurontario St, Caledon Village ON L7C 2C5 3.05km -
Belfountain Conservation Area
10 Credit St, Orangeville ON L7K 0E5 4.33km -
Goat Mountain Slide
Caledon ON L7C 2K6 11.52km
-
CIBC
15968 Airport Rd, Caledon East ON L7C 1E8 10.25km -
Scotiabank
268 Broadway, Orangeville ON L9W 1K9 14.25km -
Scotiabank
97 1st St, Orangeville ON L9W 2E8 15.04km


