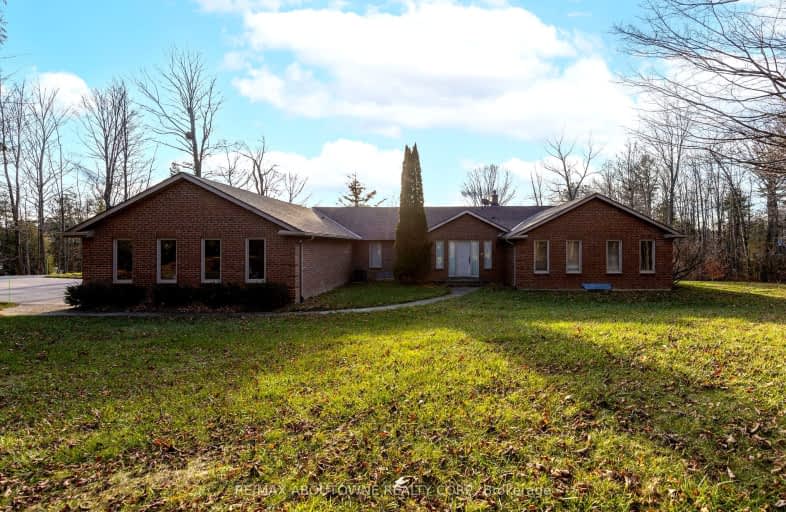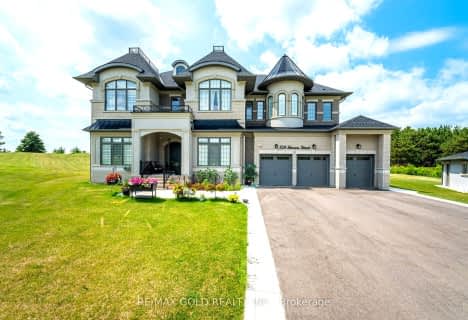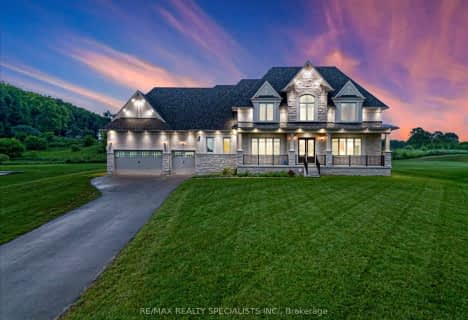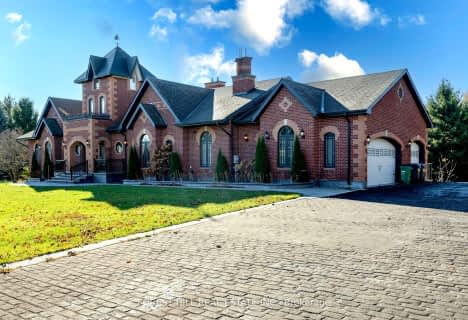Car-Dependent
- Almost all errands require a car.
Somewhat Bikeable
- Almost all errands require a car.

Macville Public School
Elementary: PublicTottenham Public School
Elementary: PublicPalgrave Public School
Elementary: PublicJames Bolton Public School
Elementary: PublicSt Nicholas Elementary School
Elementary: CatholicSt. John Paul II Catholic Elementary School
Elementary: CatholicSt Thomas Aquinas Catholic Secondary School
Secondary: CatholicRobert F Hall Catholic Secondary School
Secondary: CatholicHumberview Secondary School
Secondary: PublicSt. Michael Catholic Secondary School
Secondary: CatholicSandalwood Heights Secondary School
Secondary: PublicMayfield Secondary School
Secondary: Public-
Dicks Dam Park
Caledon ON 7.99km -
Bindertwine, Kleinburg, on
Kleinburg ON 17.45km -
Jumping Pillow
Caledon ON L7C 2K6 18.22km
-
CIBC
12943 Hwy 27, Nobleton ON L0G 1N0 12.22km -
President's Choice Financial ATM
3938 Cottrelle Blvd, Brampton ON L6P 2R1 20.48km -
TD Canada Trust ATM
3978 Cottrelle Blvd, Brampton ON L6P 2R1 20.52km















