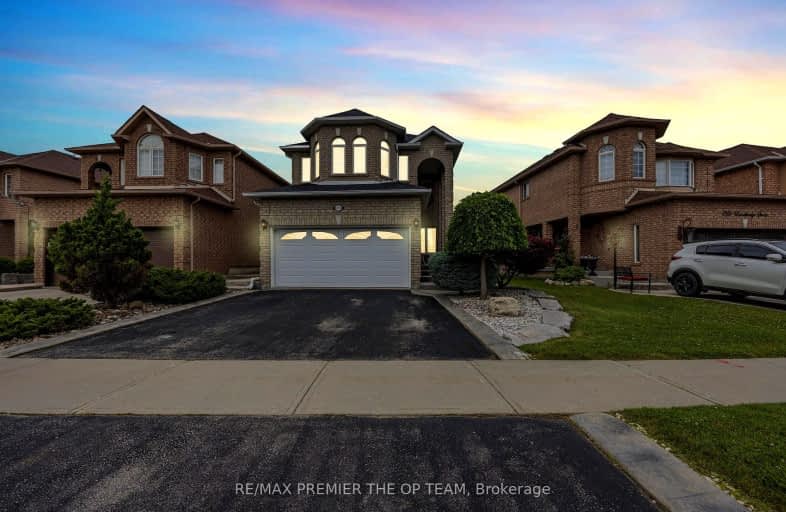Somewhat Walkable
- Some errands can be accomplished on foot.
58
/100
Somewhat Bikeable
- Most errands require a car.
43
/100

Holy Family School
Elementary: Catholic
1.24 km
Ellwood Memorial Public School
Elementary: Public
1.54 km
St John the Baptist Elementary School
Elementary: Catholic
0.43 km
James Bolton Public School
Elementary: Public
3.10 km
Allan Drive Middle School
Elementary: Public
1.34 km
St. John Paul II Catholic Elementary School
Elementary: Catholic
3.66 km
Humberview Secondary School
Secondary: Public
3.03 km
St. Michael Catholic Secondary School
Secondary: Catholic
4.31 km
Sandalwood Heights Secondary School
Secondary: Public
11.52 km
Cardinal Ambrozic Catholic Secondary School
Secondary: Catholic
9.16 km
Mayfield Secondary School
Secondary: Public
11.70 km
Castlebrooke SS Secondary School
Secondary: Public
9.65 km
-
Napa Valley Park
75 Napa Valley Ave, Vaughan ON 9.59km -
Chinguacousy Park
Central Park Dr (at Queen St. E), Brampton ON L6S 6G7 15.8km -
York Lions Stadium
Ian MacDonald Blvd, Toronto ON 19.54km
-
RBC Royal Bank
12612 Hwy 50 (McEwan Drive West), Bolton ON L7E 1T6 0.69km -
Scotiabank
160 Yellow Avens Blvd (at Airport Rd.), Brampton ON L6R 0M5 10.17km -
HSBC
75 Braydon Blvd, Brampton ON L6P 2S4 10.58km










