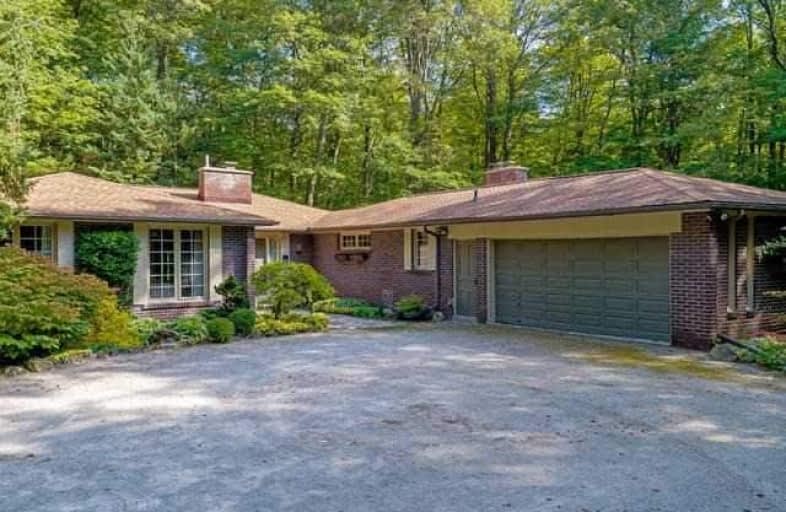Sold on Sep 29, 2017
Note: Property is not currently for sale or for rent.

-
Type: Detached
-
Style: Bungalow
-
Size: 2000 sqft
-
Lot Size: 352.94 x 382.6 Feet
-
Age: 31-50 years
-
Taxes: $6,503 per year
-
Days on Site: 17 Days
-
Added: Sep 07, 2019 (2 weeks on market)
-
Updated:
-
Last Checked: 2 months ago
-
MLS®#: W3924350
-
Listed By: Royal lepage meadowtowne realty, brokerage
Style, Privacy & Space - 4 Bdrm Custom Bungalow On 3.3 Acres Treed Lot In Desired Estate Subdivision In The Caledon Hamlet Of Belfountain. Great Layout For Family And Indoor/Outdoor Entertaining. Bright Basement With Separate Entrance For Extended Family. Easy Access To Trails For Hiking And Biking.
Extras
Includes Fridge, Stove, Range, Dishwasher. Close To Caledon Ski Club, Devils Pulpit, Golf, Bruce Trail.
Property Details
Facts for 23 Caledon Mountain Drive, Caledon
Status
Days on Market: 17
Last Status: Sold
Sold Date: Sep 29, 2017
Closed Date: Oct 26, 2017
Expiry Date: Dec 31, 2017
Sold Price: $1,035,000
Unavailable Date: Sep 29, 2017
Input Date: Sep 12, 2017
Property
Status: Sale
Property Type: Detached
Style: Bungalow
Size (sq ft): 2000
Age: 31-50
Area: Caledon
Community: Rural Caledon
Availability Date: T.B.D.
Inside
Bedrooms: 4
Bathrooms: 3
Kitchens: 1
Rooms: 8
Den/Family Room: Yes
Air Conditioning: None
Fireplace: No
Laundry Level: Main
Central Vacuum: Y
Washrooms: 3
Utilities
Electricity: Yes
Gas: No
Telephone: Yes
Building
Basement: Unfinished
Basement 2: Walk-Up
Heat Type: Forced Air
Heat Source: Propane
Exterior: Brick
Water Supply Type: Drilled Well
Water Supply: Well
Special Designation: Unknown
Other Structures: Garden Shed
Parking
Driveway: Private
Garage Spaces: 2
Garage Type: Built-In
Covered Parking Spaces: 10
Total Parking Spaces: 12
Fees
Tax Year: 2017
Tax Legal Description: Lt23 Pl762 Caledon; Caledon
Taxes: $6,503
Highlights
Feature: Golf
Feature: School
Feature: School Bus Route
Feature: Skiing
Feature: Wooded/Treed
Land
Cross Street: Mississauga Rd&Caled
Municipality District: Caledon
Fronting On: South
Parcel Number: 142680109
Pool: None
Sewer: Septic
Lot Depth: 382.6 Feet
Lot Frontage: 352.94 Feet
Lot Irregularities: Irreg Frontage & Dept
Acres: 2-4.99
Zoning: Residential
Additional Media
- Virtual Tour: http://tours.virtualgta.com/public/vtour/display/863065?idx=1#!/
Rooms
Room details for 23 Caledon Mountain Drive, Caledon
| Type | Dimensions | Description |
|---|---|---|
| Kitchen Main | 3.96 x 5.74 | Walk-Out, Eat-In Kitchen |
| Living Main | 4.27 x 5.13 | Fireplace, Broadloom |
| Dining Main | 3.30 x 3.56 | Broadloom |
| Family Main | 3.40 x 6.10 | Fireplace |
| Master Main | 3.61 x 4.52 | W/I Closet, 4 Pc Ensuite |
| Br Main | 3.89 x 3.79 | Double Closet |
| Br Main | 3.30 x 3.30 | Double Closet |
| Br Main | 3.28 x 3.30 | Double Closet |
| Family Lower | - | |
| Rec Lower | - | |
| Office Lower | - | |
| Office Lower | - |
| XXXXXXXX | XXX XX, XXXX |
XXXX XXX XXXX |
$X,XXX,XXX |
| XXX XX, XXXX |
XXXXXX XXX XXXX |
$X,XXX,XXX |
| XXXXXXXX XXXX | XXX XX, XXXX | $1,035,000 XXX XXXX |
| XXXXXXXX XXXXXX | XXX XX, XXXX | $1,100,000 XXX XXXX |

Credit View Public School
Elementary: PublicAlton Public School
Elementary: PublicBelfountain Public School
Elementary: PublicErin Public School
Elementary: PublicBrisbane Public School
Elementary: PublicCaledon Central Public School
Elementary: PublicGary Allan High School - Halton Hills
Secondary: PublicActon District High School
Secondary: PublicErin District High School
Secondary: PublicRobert F Hall Catholic Secondary School
Secondary: CatholicOrangeville District Secondary School
Secondary: PublicGeorgetown District High School
Secondary: Public

