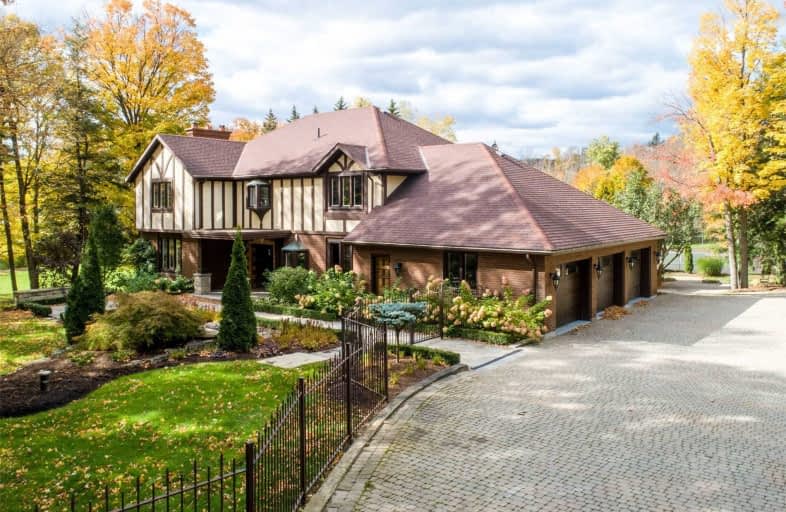Sold on Jun 05, 2020
Note: Property is not currently for sale or for rent.

-
Type: Detached
-
Style: 2-Storey
-
Size: 5000 sqft
-
Lot Size: 200.24 x 601.08 Feet
-
Age: No Data
-
Taxes: $17,182 per year
-
Days on Site: 218 Days
-
Added: Oct 31, 2019 (7 months on market)
-
Updated:
-
Last Checked: 2 months ago
-
MLS®#: W4622651
-
Listed By: Chestnut park real estate limited, brokerage
Located Just Off The Forks-Of-The-Credit This Sought After Destination Provides A Lifestyle That Family And Friends Will Truly Appreciate. Situated On 3+ Acres Of Private Forested Land, This Tudor-Style Home Offers 6,226 Sq. Ft. Of Finished Space In The Main House Plus A 4,500 Sq. Ft. Detached Pool House That Is Truly Exceptional. Over $700K Spent On Upgrades & Imprvmts. Full-Size Tennis Court Plus Add'l One-Car Detached Garage And Att. Equip. Room.
Extras
First Option Given To Buyer-- Adjacent 2.87-Acre Vacant Lot At (3 Whitney Way , Lot 27, Plan 972). Credit River, Cataract Falls, Nat'l Park Are All Min. Away. Only 6.4 Km To Caledon Ski Club! Furnishings Can Be Purchased Separately.
Property Details
Facts for 23 Cedar Drive, Caledon
Status
Days on Market: 218
Last Status: Sold
Sold Date: Jun 05, 2020
Closed Date: Jun 29, 2020
Expiry Date: Aug 31, 2020
Sold Price: $2,325,000
Unavailable Date: Jun 05, 2020
Input Date: Oct 31, 2019
Property
Status: Sale
Property Type: Detached
Style: 2-Storey
Size (sq ft): 5000
Area: Caledon
Community: Caledon Village
Availability Date: 30 Days
Assessment Amount: $2,103,000
Assessment Year: 2020
Inside
Bedrooms: 5
Bathrooms: 8
Kitchens: 1
Rooms: 11
Den/Family Room: Yes
Air Conditioning: Central Air
Fireplace: Yes
Laundry Level: Main
Central Vacuum: Y
Washrooms: 8
Utilities
Electricity: Yes
Gas: Yes
Cable: No
Telephone: Yes
Building
Basement: Fin W/O
Heat Type: Forced Air
Heat Source: Gas
Exterior: Brick
Exterior: Stucco/Plaster
Water Supply Type: Drilled Well
Water Supply: Well
Special Designation: Unknown
Other Structures: Workshop
Parking
Driveway: Private
Garage Spaces: 4
Garage Type: Attached
Covered Parking Spaces: 7
Total Parking Spaces: 11
Fees
Tax Year: 2020
Tax Legal Description: Lot 26 Plan 972 Caledon; Caledon
Taxes: $17,182
Highlights
Feature: Fenced Yard
Feature: Golf
Feature: Grnbelt/Conserv
Feature: Park
Feature: River/Stream
Feature: Wooded/Treed
Land
Cross Street: Forks-Of-The-Credit/
Municipality District: Caledon
Fronting On: North
Pool: Indoor
Sewer: Septic
Lot Depth: 601.08 Feet
Lot Frontage: 200.24 Feet
Lot Irregularities: Approx 3. Acres, Irre
Acres: 2-4.99
Rooms
Room details for 23 Cedar Drive, Caledon
| Type | Dimensions | Description |
|---|---|---|
| Living Main | 5.10 x 7.10 | Fireplace, Hardwood Floor, Formal Rm |
| Dining Main | 4.40 x 5.10 | Hardwood Floor, O/Looks Living, Formal Rm |
| Kitchen Main | 4.40 x 6.45 | Centre Island, Stainless Steel Appl, Pot Lights |
| Family Main | 4.70 x 7.60 | Fireplace, Panelled, Hardwood Floor |
| Office Main | 3.50 x 3.90 | B/I Bookcase, Panelled, Hardwood Floor |
| Master 2nd | 4.60 x 5.50 | 5 Pc Ensuite, Hardwood Floor, W/I Closet |
| 2nd Br 2nd | 3.90 x 4.60 | Double Closet, Hardwood Floor |
| 3rd Br 2nd | 3.90 x 4.40 | 3 Pc Ensuite, Hardwood Floor, Double Closet |
| 4th Br 2nd | 3.80 x 6.20 | Double Closet, Hardwood Floor |
| 5th Br 2nd | 3.60 x 5.10 | Double Closet, Hardwood Floor |
| Rec Lower | 4.40 x 7.30 | Panelled, Fireplace, Wet Bar |
| Media/Ent Lower | 4.60 x 5.80 | B/I Bookcase, Broadloom |
| XXXXXXXX | XXX XX, XXXX |
XXXX XXX XXXX |
$X,XXX,XXX |
| XXX XX, XXXX |
XXXXXX XXX XXXX |
$X,XXX,XXX | |
| XXXXXXXX | XXX XX, XXXX |
XXXXXXX XXX XXXX |
|
| XXX XX, XXXX |
XXXXXX XXX XXXX |
$X,XXX,XXX | |
| XXXXXXXX | XXX XX, XXXX |
XXXXXXX XXX XXXX |
|
| XXX XX, XXXX |
XXXXXX XXX XXXX |
$X,XXX,XXX | |
| XXXXXXXX | XXX XX, XXXX |
XXXXXXX XXX XXXX |
|
| XXX XX, XXXX |
XXXXXX XXX XXXX |
$X,XXX,XXX |
| XXXXXXXX XXXX | XXX XX, XXXX | $2,325,000 XXX XXXX |
| XXXXXXXX XXXXXX | XXX XX, XXXX | $2,590,000 XXX XXXX |
| XXXXXXXX XXXXXXX | XXX XX, XXXX | XXX XXXX |
| XXXXXXXX XXXXXX | XXX XX, XXXX | $2,995,000 XXX XXXX |
| XXXXXXXX XXXXXXX | XXX XX, XXXX | XXX XXXX |
| XXXXXXXX XXXXXX | XXX XX, XXXX | $4,290,000 XXX XXXX |
| XXXXXXXX XXXXXXX | XXX XX, XXXX | XXX XXXX |
| XXXXXXXX XXXXXX | XXX XX, XXXX | $4,980,000 XXX XXXX |

Credit View Public School
Elementary: PublicAlton Public School
Elementary: PublicBelfountain Public School
Elementary: PublicCaledon East Public School
Elementary: PublicCaledon Central Public School
Elementary: PublicSt Cornelius School
Elementary: CatholicDufferin Centre for Continuing Education
Secondary: PublicErin District High School
Secondary: PublicRobert F Hall Catholic Secondary School
Secondary: CatholicWestside Secondary School
Secondary: PublicOrangeville District Secondary School
Secondary: PublicGeorgetown District High School
Secondary: Public

