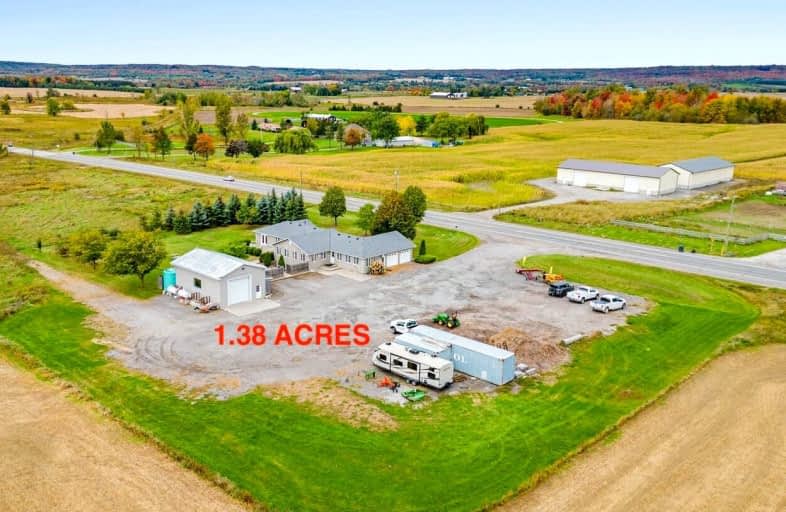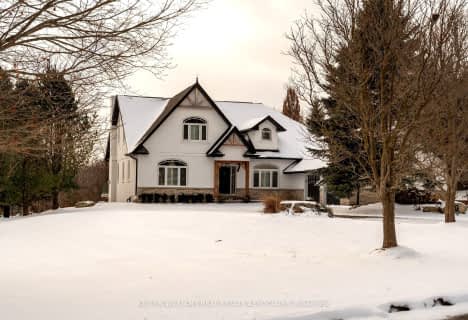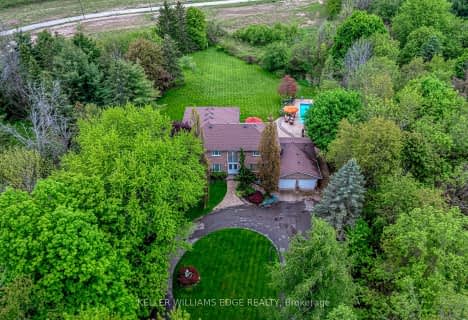Car-Dependent
- Almost all errands require a car.
Somewhat Bikeable
- Most errands require a car.

Tony Pontes (Elementary)
Elementary: PublicCredit View Public School
Elementary: PublicAlloa Public School
Elementary: PublicHerb Campbell Public School
Elementary: PublicSt Rita Elementary School
Elementary: CatholicSouthFields Village (Elementary)
Elementary: PublicGary Allan High School - Halton Hills
Secondary: PublicParkholme School
Secondary: PublicChrist the King Catholic Secondary School
Secondary: CatholicFletcher's Meadow Secondary School
Secondary: PublicMayfield Secondary School
Secondary: PublicSt Edmund Campion Secondary School
Secondary: Catholic-
Terra Cotta Inn
175 King Street, Caledon, ON L7C 1P2 6.02km -
Endzone Sports Bar & Grill
10886 Hurontario Street, Unit 1A, Brampton, ON L7A 3R9 7.6km -
Keltic Rock Pub & Restaurant
180 Sandalwood Parkway E, Brampton, ON L6Z 1Y4 8.46km
-
Da Bean
15400 Hurontario Street, Inglewood, ON L7C 2C3 4.94km -
Butter & Cup
218 Dougall Avenue, Caledon, ON L7C 3T6 5.16km -
Terra Cotta Country Store
119 King Street, Caledon, ON L7C 1P2 6.1km
-
Anytime Fitness
10906 Hurontario St, Units D 4,5 & 6, Brampton, ON L7A 3R9 7.42km -
Goodlife Fitness
10088 McLaughlin Road, Brampton, ON L7A 2X6 10.22km -
LA Fitness
225 Fletchers Creek Blvd, Brampton, ON L6X 0Y7 10.57km
-
Shoppers Drug Mart
180 Sandalwood Parkway, Brampton, ON L6Z 1Y4 8.55km -
Heart Lake IDA
230 Sandalwood Parkway E, Brampton, ON L6Z 1N1 8.81km -
Shoppers Drug Mart
10661 Chinguacousy Road, Building C, Flectchers Meadow, Brampton, ON L7A 3E9 8.82km
-
BFC Restaurant Cafe
13691 McLaughlin Road, Caledon, ON L7C 2A3 0.98km -
Red Onion
14010 Hurontario Street, Caledon, ON L7C 2E1 1.85km -
Pizza Planet
13947 Hurontario Street, Inglewood, ON L7C 2C9 1.92km
-
Cardboard Memories
230 Sandalwood Pkwy E, Brampton, ON L6Z 1R3 8.8km -
The Stevens Company Limited
425 Railside Dr, Brampton, ON L6T 4H1 9.22km -
Suzy Shier
10086 Hurontario Street, Unit 20, Brampton, ON L7A 1E5 10.08km
-
Sobeys
11965 Hurontario Street, Brampton, ON L6Z 4P7 6.23km -
Metro
180 Sandalwood Parkway E, Brampton, ON L6Z 1Y4 8.43km -
FreshCo
10651 Chinguacousy Road, Brampton, ON L6Y 0N5 8.83km
-
LCBO
170 Sandalwood Pky E, Brampton, ON L6Z 1Y5 8.6km -
LCBO
31 Worthington Avenue, Brampton, ON L7A 2Y7 10.53km -
The Beer Store
11 Worthington Avenue, Brampton, ON L7A 2Y7 10.71km
-
Auto Supreme
11482 Hurontario Street, Brampton, ON L7A 1E6 6.75km -
Bramgate Volkswagen
15 Coachworks Cres, Brampton, ON L6R 3Y2 7.88km -
Petro-Canada
5 Sandalwood Parkway W, Brampton, ON L7A 1J6 8.59km
-
SilverCity Brampton Cinemas
50 Great Lakes Drive, Brampton, ON L6R 2K7 10.41km -
Rose Theatre Brampton
1 Theatre Lane, Brampton, ON L6V 0A3 13.31km -
Garden Square
12 Main Street N, Brampton, ON L6V 1N6 13.4km
-
Brampton Library, Springdale Branch
10705 Bramalea Rd, Brampton, ON L6R 0C1 10.4km -
Halton Hills Public Library
9 Church Street, Georgetown, ON L7G 2A3 12.7km -
Brampton Library - Four Corners Branch
65 Queen Street E, Brampton, ON L6W 3L6 13.47km
-
William Osler Hospital
Bovaird Drive E, Brampton, ON 12.07km -
Brampton Civic Hospital
2100 Bovaird Drive, Brampton, ON L6R 3J7 12km -
Georgetown Hospital
1 Princess Anne Drive, Georgetown, ON L7G 2B8 13.24km





