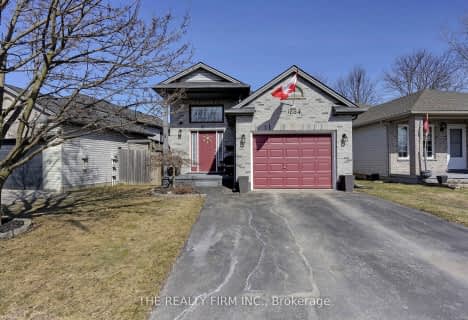
Holy Family Elementary School
Elementary: Catholic
1.95 km
St Bernadette Separate School
Elementary: Catholic
1.64 km
St Robert Separate School
Elementary: Catholic
2.27 km
École élémentaire catholique Saint-Jean-de-Brébeuf
Elementary: Catholic
2.09 km
Tweedsmuir Public School
Elementary: Public
1.29 km
John P Robarts Public School
Elementary: Public
1.68 km
G A Wheable Secondary School
Secondary: Public
4.45 km
Thames Valley Alternative Secondary School
Secondary: Public
4.17 km
B Davison Secondary School Secondary School
Secondary: Public
4.45 km
John Paul II Catholic Secondary School
Secondary: Catholic
5.26 km
Sir Wilfrid Laurier Secondary School
Secondary: Public
4.60 km
Clarke Road Secondary School
Secondary: Public
2.78 km











