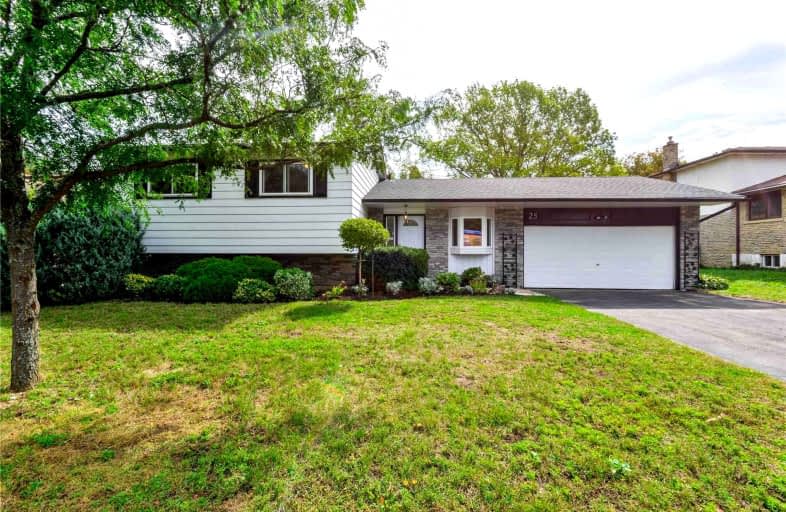Sold on Sep 20, 2021
Note: Property is not currently for sale or for rent.

-
Type: Detached
-
Style: Sidesplit 3
-
Lot Size: 66.01 x 165 Feet
-
Age: No Data
-
Taxes: $3,285 per year
-
Days on Site: 6 Days
-
Added: Sep 14, 2021 (6 days on market)
-
Updated:
-
Last Checked: 3 months ago
-
MLS®#: W5370432
-
Listed By: Century 21 percy fulton ltd., brokerage
Desirable & Charming Village Of Mono Mills/Lovingly Cared For Sidesplit With 18 X 26 Ft Garage & Loads Of Parking/ Bright, Spacious Open Layout/Huge Park Like Fenced Yard, Perfect For Gardening & Outdoor Entertaining/ Flagstone Patio/ Hardwood Floors/ Roof Aprox 4 Yrs/Newer Windows/ Fireplace/ Loads Of Storage/ Great Location Aprox 10 Min To Orangville, Close To Park, All Amenities, Great School District/ Central To Highways, Airport, Gta & Barrie.
Extras
All Electric Light Fixtures, Garage Door Opener & Remote, Built In Aquariums, Fridge, Stove, Built In Microwave, Washer, Dryer.
Property Details
Facts for 25 Simcoe Street, Caledon
Status
Days on Market: 6
Last Status: Sold
Sold Date: Sep 20, 2021
Closed Date: Nov 19, 2021
Expiry Date: Mar 13, 2022
Sold Price: $890,000
Unavailable Date: Sep 20, 2021
Input Date: Sep 14, 2021
Prior LSC: Listing with no contract changes
Property
Status: Sale
Property Type: Detached
Style: Sidesplit 3
Area: Caledon
Community: Mono Mills
Availability Date: 30/60/Tba
Inside
Bedrooms: 3
Bedrooms Plus: 1
Bathrooms: 1
Kitchens: 1
Rooms: 6
Den/Family Room: No
Air Conditioning: None
Fireplace: Yes
Washrooms: 1
Building
Basement: Part Fin
Heat Type: Baseboard
Heat Source: Electric
Exterior: Alum Siding
Exterior: Brick
Energy Certificate: N
Green Verification Status: N
Water Supply: Municipal
Special Designation: Other
Parking
Driveway: Pvt Double
Garage Spaces: 2
Garage Type: Attached
Covered Parking Spaces: 4
Total Parking Spaces: 6
Fees
Tax Year: 2021
Tax Legal Description: Lt 62 Blk 2 Pl Alb6 Albion; Caledon
Taxes: $3,285
Land
Cross Street: Airport Rd & Hwy 9
Municipality District: Caledon
Fronting On: South
Pool: None
Sewer: Septic
Lot Depth: 165 Feet
Lot Frontage: 66.01 Feet
Additional Media
- Virtual Tour: http://www.25simcoest.com/unbranded/
Rooms
Room details for 25 Simcoe Street, Caledon
| Type | Dimensions | Description |
|---|---|---|
| Living Main | 3.40 x 8.91 | Hardwood Floor, Picture Window, Fireplace |
| Dining Main | 3.40 x 4.12 | Hardwood Floor, Combined W/Living, W/O To Yard |
| Kitchen Main | 2.71 x 4.25 | Ceramic Floor, Eat-In Kitchen, Bay Window |
| Br Upper | 3.15 x 3.67 | Laminate, Closet |
| 2nd Br Upper | 2.61 x 3.97 | Broadloom, Closet |
| 3rd Br Upper | 2.75 x 2.84 | Broadloom, Closet |
| 4th Br Lower | 3.23 x 5.07 | Laminate, Closet |
| Laundry Lower | 3.13 x 6.08 | Unfinished |
| XXXXXXXX | XXX XX, XXXX |
XXXX XXX XXXX |
$XXX,XXX |
| XXX XX, XXXX |
XXXXXX XXX XXXX |
$XXX,XXX |
| XXXXXXXX XXXX | XXX XX, XXXX | $890,000 XXX XXXX |
| XXXXXXXX XXXXXX | XXX XX, XXXX | $799,900 XXX XXXX |

Adjala Central Public School
Elementary: PublicCaledon East Public School
Elementary: PublicPrincess Margaret Public School
Elementary: PublicCaledon Central Public School
Elementary: PublicIsland Lake Public School
Elementary: PublicSt Cornelius School
Elementary: CatholicDufferin Centre for Continuing Education
Secondary: PublicErin District High School
Secondary: PublicSt Thomas Aquinas Catholic Secondary School
Secondary: CatholicRobert F Hall Catholic Secondary School
Secondary: CatholicWestside Secondary School
Secondary: PublicOrangeville District Secondary School
Secondary: Public

