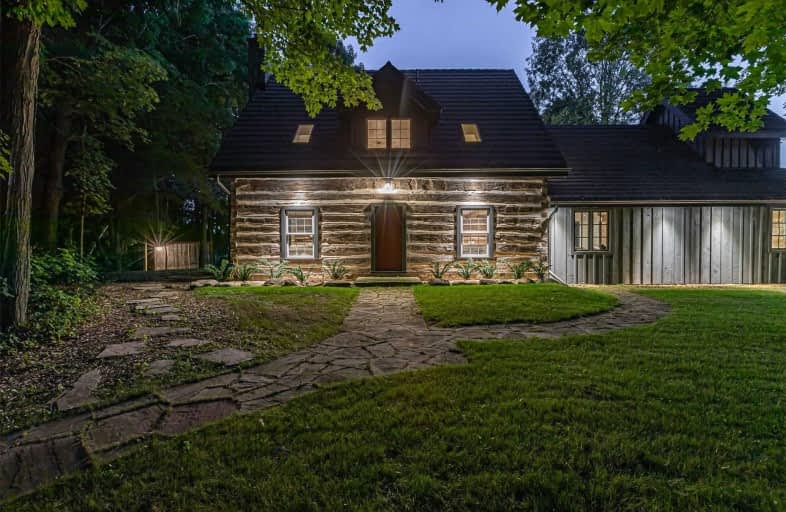Sold on Sep 27, 2019
Note: Property is not currently for sale or for rent.

-
Type: Detached
-
Style: 2-Storey
-
Lot Size: 23 x 1 Acres
-
Age: No Data
-
Taxes: $7,804 per year
-
Days on Site: 15 Days
-
Added: Sep 30, 2019 (2 weeks on market)
-
Updated:
-
Last Checked: 3 months ago
-
MLS®#: W4578818
-
Listed By: Moffat dunlap real estate limited, brokerage
Log Home With Board And Batten Addition Set On 23 Acres With The Credit River Flowing Through The Property, Open Meadows And Hardwood Forest With Trails. Designed And Decorated By A Well-Known Designer, This Home Exudes Warmth And Charm. Stunning Kitchen With An Open Concept Living And Dining Area, Family Room With Stone Fireplace And Numerous Bedrooms. Patio Doors Open From The Living Area To The Expansive Stone Terrace For Outside Entertaining.
Extras
A Unique Property In A Prestigious Area Close To The Caledon Ski Club And Devils Pulpit Golf Course. Enjoy Hiking And Fishing On Your Own Property And An Abundance Of Wildlife.
Property Details
Facts for 2580 The Grange Side Road, Caledon
Status
Days on Market: 15
Last Status: Sold
Sold Date: Sep 27, 2019
Closed Date: Nov 15, 2019
Expiry Date: Mar 31, 2020
Sold Price: $2,160,000
Unavailable Date: Sep 27, 2019
Input Date: Sep 16, 2019
Property
Status: Sale
Property Type: Detached
Style: 2-Storey
Area: Caledon
Community: Rural Caledon
Availability Date: T B A
Inside
Bedrooms: 4
Bathrooms: 3
Kitchens: 1
Rooms: 6
Den/Family Room: Yes
Air Conditioning: Central Air
Fireplace: Yes
Laundry Level: Main
Central Vacuum: N
Washrooms: 3
Utilities
Electricity: Yes
Gas: No
Cable: No
Telephone: Yes
Building
Basement: Unfinished
Heat Type: Forced Air
Heat Source: Propane
Exterior: Board/Batten
Exterior: Log
Elevator: N
UFFI: No
Water Supply Type: Drilled Well
Water Supply: Well
Physically Handicapped-Equipped: N
Special Designation: Unknown
Other Structures: Garden Shed
Retirement: N
Parking
Driveway: Circular
Garage Spaces: 2
Garage Type: Attached
Covered Parking Spaces: 8
Total Parking Spaces: 10
Fees
Tax Year: 2019
Tax Legal Description: Pt Lt 6 Con 1 Whs Caledon As In Ro444872;Caledon
Taxes: $7,804
Highlights
Feature: Grnbelt/Cons
Feature: Part Cleared
Feature: River/Stream
Feature: Rolling
Feature: Wooded/Treed
Land
Cross Street: Grange Sdrd/Mclaughl
Municipality District: Caledon
Fronting On: North
Pool: None
Sewer: Septic
Lot Depth: 1 Acres
Lot Frontage: 23 Acres
Lot Irregularities: Irregular
Acres: 10-24.99
Zoning: Rural Residence
Waterfront: Direct
Rooms
Room details for 2580 The Grange Side Road, Caledon
| Type | Dimensions | Description |
|---|---|---|
| Living Main | 3.59 x 5.89 | Fireplace, Wood Floor, Beamed |
| Kitchen Main | 4.12 x 6.44 | Centre Island, Marble Counter, Wood Floor |
| Family Main | 3.94 x 8.44 | Wood Floor, Beamed, Combined W/Dining |
| Dining Main | 3.00 x 8.44 | Wood Floor, Beamed, Overlook Patio |
| Master Upper | 4.09 x 8.28 | Broadloom, Beamed |
| Br Upper | 3.66 x 5.79 | Broadloom, Beamed, South View |
| 2nd Br Upper | 4.04 x 4.13 | Broadloom, Beamed, East View |
| XXXXXXXX | XXX XX, XXXX |
XXXX XXX XXXX |
$X,XXX,XXX |
| XXX XX, XXXX |
XXXXXX XXX XXXX |
$X,XXX,XXX | |
| XXXXXXXX | XXX XX, XXXX |
XXXX XXX XXXX |
$X,XXX,XXX |
| XXX XX, XXXX |
XXXXXX XXX XXXX |
$X,XXX,XXX | |
| XXXXXXXX | XXX XX, XXXX |
XXXXXXX XXX XXXX |
|
| XXX XX, XXXX |
XXXXXX XXX XXXX |
$X,XXX | |
| XXXXXXXX | XXX XX, XXXX |
XXXXXXXX XXX XXXX |
|
| XXX XX, XXXX |
XXXXXX XXX XXXX |
$X,XXX |
| XXXXXXXX XXXX | XXX XX, XXXX | $2,160,000 XXX XXXX |
| XXXXXXXX XXXXXX | XXX XX, XXXX | $2,350,000 XXX XXXX |
| XXXXXXXX XXXX | XXX XX, XXXX | $1,400,000 XXX XXXX |
| XXXXXXXX XXXXXX | XXX XX, XXXX | $1,499,000 XXX XXXX |
| XXXXXXXX XXXXXXX | XXX XX, XXXX | XXX XXXX |
| XXXXXXXX XXXXXX | XXX XX, XXXX | $4,950 XXX XXXX |
| XXXXXXXX XXXXXXXX | XXX XX, XXXX | XXX XXXX |
| XXXXXXXX XXXXXX | XXX XX, XXXX | $6,999 XXX XXXX |

Credit View Public School
Elementary: PublicBelfountain Public School
Elementary: PublicCaledon East Public School
Elementary: PublicCaledon Central Public School
Elementary: PublicSt Cornelius School
Elementary: CatholicHerb Campbell Public School
Elementary: PublicGary Allan High School - Halton Hills
Secondary: PublicParkholme School
Secondary: PublicErin District High School
Secondary: PublicRobert F Hall Catholic Secondary School
Secondary: CatholicChrist the King Catholic Secondary School
Secondary: CatholicGeorgetown District High School
Secondary: Public- 5 bath
- 4 bed
60 North Riverdale Drive, Caledon, Ontario • L7C 3K3 • Inglewood



