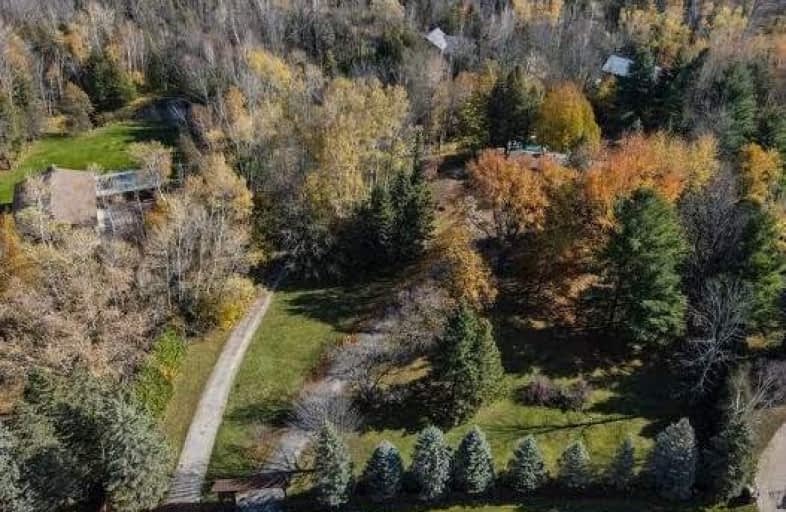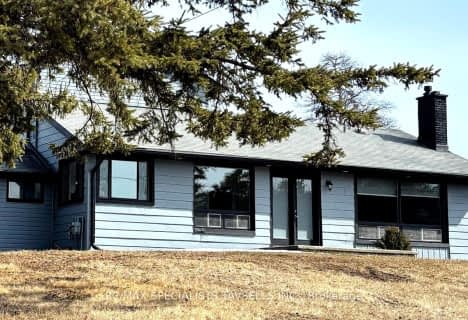Sold on Dec 04, 2020
Note: Property is not currently for sale or for rent.

-
Type: Detached
-
Style: 2-Storey
-
Size: 3500 sqft
-
Lot Size: 221.46 x 362.92 Acres
-
Age: 16-30 years
-
Taxes: $8,198 per year
-
Days on Site: 21 Days
-
Added: Nov 13, 2020 (3 weeks on market)
-
Updated:
-
Last Checked: 3 months ago
-
MLS®#: W4989151
-
Listed By: Sutton group incentive realty inc., brokerage
Private Oasis In An Estate Development Setting 2.91 Acres .. This Handsome Older Style Home Has Terrific Character & Attention To Detail. Extensive Crown Molding, Door Trim & Wainscoting In An Intricate Design. Hardwood Floors, Granite Tops, Large Spacious Living Areas For The Large Family. Huge Master With Room For Sitting Area. A 2nd Level Games Room With Bath Is Easily Used For The Ext Family With Sep. Entry, Guys Den Or Could Be 5th Bedroom.
Extras
The W/O Basement Serves Similar Purposes. 4 Fireplaces, Treed Vistas. Large Additional Building, Potential Workshop Behind The Home. Privacy Fence Across The Front & 2nd Driveway. Sold As Is!!!!
Property Details
Facts for 26 Cedar Drive, Caledon
Status
Days on Market: 21
Last Status: Sold
Sold Date: Dec 04, 2020
Closed Date: Jan 15, 2021
Expiry Date: May 05, 2021
Sold Price: $1,675,000
Unavailable Date: Dec 04, 2020
Input Date: Nov 13, 2020
Property
Status: Sale
Property Type: Detached
Style: 2-Storey
Size (sq ft): 3500
Age: 16-30
Area: Caledon
Community: Rural Caledon
Availability Date: Tba
Inside
Bedrooms: 4
Bedrooms Plus: 1
Bathrooms: 5
Kitchens: 1
Rooms: 10
Den/Family Room: Yes
Air Conditioning: Central Air
Fireplace: Yes
Laundry Level: Main
Central Vacuum: Y
Washrooms: 5
Utilities
Electricity: Yes
Gas: Yes
Cable: No
Telephone: Yes
Building
Basement: Fin W/O
Basement 2: Finished
Heat Type: Forced Air
Heat Source: Gas
Exterior: Brick
Elevator: N
UFFI: No
Energy Certificate: N
Water Supply Type: Bored Well
Water Supply: Well
Special Designation: Unknown
Other Structures: Garden Shed
Parking
Driveway: Private
Garage Spaces: 2
Garage Type: Attached
Covered Parking Spaces: 10
Total Parking Spaces: 10
Fees
Tax Year: 2020
Tax Legal Description: Plan 972 Lot 42
Taxes: $8,198
Highlights
Feature: Golf
Feature: Grnbelt/Conserv
Feature: Part Cleared
Feature: School
Feature: Skiing
Feature: Wooded/Treed
Land
Cross Street: Hwy. 10 & Forks To C
Municipality District: Caledon
Fronting On: South
Parcel Number: 142700078
Pool: None
Sewer: Septic
Lot Depth: 362.92 Acres
Lot Frontage: 221.46 Acres
Lot Irregularities: Per Tax Bill
Acres: 2-4.99
Additional Media
- Virtual Tour: https://tours.360-virtualtour.ca/1729156?idx=1
Rooms
Room details for 26 Cedar Drive, Caledon
| Type | Dimensions | Description |
|---|---|---|
| Living Main | 4.23 x 6.04 | Hardwood Floor, Crown Moulding, Fireplace |
| Dining Main | 3.63 x 3.91 | Hardwood Floor, Crown Moulding |
| Kitchen Main | 3.22 x 5.84 | Granite Floor, Granite Counter, Stainless Steel Appl |
| Family Main | 4.01 x 5.69 | Hardwood Floor, Crown Moulding, Fireplace |
| Office Main | 3.37 x 4.23 | Hardwood Floor, Crown Moulding, French Doors |
| Master Upper | 5.72 x 5.97 | Hardwood Floor, 3 Pc Ensuite, W/I Closet |
| Br Upper | 3.36 x 3.55 | Hardwood Floor, Mirrored Closet |
| Br Upper | 3.71 x 4.06 | Hardwood Floor, Crown Moulding, Mirrored Closet |
| Br Upper | - | Hardwood Floor, Crown Moulding, Mirrored Closet |
| Games Upper | 6.57 x 7.27 | Parquet Floor |
| Rec Lower | 7.54 x 9.27 | Hardwood Floor, Wet Bar, W/O To Patio |
| Exercise Lower | 4.18 x 5.24 | Ceramic Floor, Mirrored Walls |
| XXXXXXXX | XXX XX, XXXX |
XXXX XXX XXXX |
$X,XXX,XXX |
| XXX XX, XXXX |
XXXXXX XXX XXXX |
$X,XXX,XXX | |
| XXXXXXXX | XXX XX, XXXX |
XXXX XXX XXXX |
$X,XXX,XXX |
| XXX XX, XXXX |
XXXXXX XXX XXXX |
$X,XXX,XXX |
| XXXXXXXX XXXX | XXX XX, XXXX | $1,675,000 XXX XXXX |
| XXXXXXXX XXXXXX | XXX XX, XXXX | $1,699,999 XXX XXXX |
| XXXXXXXX XXXX | XXX XX, XXXX | $1,003,500 XXX XXXX |
| XXXXXXXX XXXXXX | XXX XX, XXXX | $1,089,000 XXX XXXX |

Credit View Public School
Elementary: PublicAlton Public School
Elementary: PublicBelfountain Public School
Elementary: PublicCaledon East Public School
Elementary: PublicErin Public School
Elementary: PublicCaledon Central Public School
Elementary: PublicDufferin Centre for Continuing Education
Secondary: PublicErin District High School
Secondary: PublicRobert F Hall Catholic Secondary School
Secondary: CatholicWestside Secondary School
Secondary: PublicOrangeville District Secondary School
Secondary: PublicGeorgetown District High School
Secondary: Public- 2 bath
- 4 bed
- 2000 sqft
16045 Hurontario Street, Caledon, Ontario • L7C 2E5 • Rural Caledon



