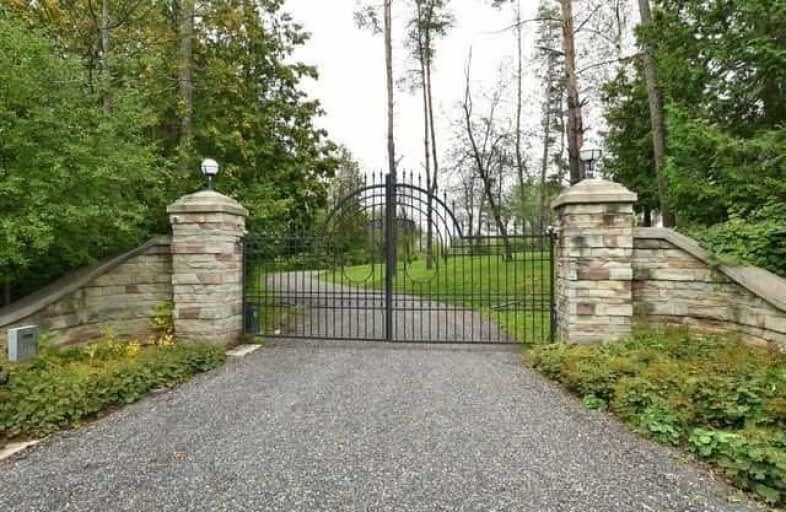Sold on Nov 30, 2020
Note: Property is not currently for sale or for rent.

-
Type: Detached
-
Style: 3-Storey
-
Lot Size: 79 x 0 Acres
-
Age: No Data
-
Taxes: $21,837 per year
-
Days on Site: 68 Days
-
Added: Sep 23, 2020 (2 months on market)
-
Updated:
-
Last Checked: 3 months ago
-
MLS®#: W4925055
-
Listed By: Sutton-headwaters realty inc., brokerage
Situated On 79 Acres, This New Home Was Built For The Owners By One Of Toronto's Top High End Builders And Is Meticulously Landscaped. Fully Automated And Controlled By Your Phone - From Garage Doors To Lights, Pool Heater & Sonos Surround System. The Great Room Boasts Of Oak Planks, Quartz Counters & Fireplace, Kitchenaide Professional Series Appliances A Full Wall View Of The Niagara Escarpment Through Multiple W/O To The Balcony.
Extras
50Ft Heated Lap Pool, Exercise Room, Wine Cellar, 4 Propane Fireplaces, 5 Brs With Ensuites, 7 Baths With Heated Floors, 20Ft Ceilings In The Great Room, 10Ft Ceilings Throughout. 2 Master Br's One On The Main & The Second Is Off The Loft.
Property Details
Facts for 2601 Forks of the Credit Road, Caledon
Status
Days on Market: 68
Last Status: Sold
Sold Date: Nov 30, 2020
Closed Date: Mar 31, 2021
Expiry Date: Sep 23, 2021
Sold Price: $6,500,000
Unavailable Date: Nov 30, 2020
Input Date: Sep 23, 2020
Property
Status: Sale
Property Type: Detached
Style: 3-Storey
Area: Caledon
Community: Rural Caledon
Inside
Bedrooms: 4
Bedrooms Plus: 1
Bathrooms: 7
Kitchens: 1
Rooms: 10
Den/Family Room: Yes
Air Conditioning: Central Air
Fireplace: Yes
Laundry Level: Upper
Central Vacuum: Y
Washrooms: 7
Building
Basement: Fin W/O
Heat Type: Forced Air
Heat Source: Propane
Exterior: Board/Batten
Exterior: Stone
Water Supply: Well
Special Designation: Unknown
Parking
Driveway: Private
Garage Spaces: 4
Garage Type: Built-In
Covered Parking Spaces: 20
Total Parking Spaces: 24
Fees
Tax Year: 2020
Tax Legal Description: Pt Lt 8 Con 1 Whs, Part 1 43R37893 Town Of Caledon
Taxes: $21,837
Land
Cross Street: Forks Of The Credit
Municipality District: Caledon
Fronting On: South
Pool: Inground
Sewer: Septic
Lot Frontage: 79 Acres
Acres: 50-99.99
Additional Media
- Virtual Tour: http://tours.viewpointimaging.ca/ue/n5MJE
Rooms
Room details for 2601 Forks of the Credit Road, Caledon
| Type | Dimensions | Description |
|---|---|---|
| Great Rm Main | - | Fireplace, Hardwood Floor, Open Concept |
| Kitchen Main | - | Quartz Counter, Hardwood Floor, Walk-Out |
| Sitting Main | - | Breakfast Area, Hardwood Floor, B/I Appliances |
| Master Main | - | His/Hers Closets, Hardwood Floor, Elevator |
| Sunroom Main | - | |
| Laundry Main | - | |
| 3rd Br Main | - | |
| Office Upper | - | |
| Master Upper | - | 6 Pc Ensuite, W/O To Sundeck, Elevator |
| Exercise Lower | - | 3 Pc Bath, Walk-Out, Tile Ceiling |
| Games Lower | - | W/O To Pool, Fireplace, Sunken Bath |
| 5th Br Lower | - | Ensuite Bath |
| XXXXXXXX | XXX XX, XXXX |
XXXX XXX XXXX |
$X,XXX,XXX |
| XXX XX, XXXX |
XXXXXX XXX XXXX |
$X,XXX,XXX | |
| XXXXXXXX | XXX XX, XXXX |
XXXX XXX XXXX |
$X,XXX,XXX |
| XXX XX, XXXX |
XXXXXX XXX XXXX |
$X,XXX,XXX | |
| XXXXXXXX | XXX XX, XXXX |
XXXXXXX XXX XXXX |
|
| XXX XX, XXXX |
XXXXXX XXX XXXX |
$X,XXX,XXX | |
| XXXXXXXX | XXX XX, XXXX |
XXXXXXXX XXX XXXX |
|
| XXX XX, XXXX |
XXXXXX XXX XXXX |
$X,XXX,XXX | |
| XXXXXXXX | XXX XX, XXXX |
XXXXXXXX XXX XXXX |
|
| XXX XX, XXXX |
XXXXXX XXX XXXX |
$X,XXX,XXX | |
| XXXXXXXX | XXX XX, XXXX |
XXXXXXX XXX XXXX |
|
| XXX XX, XXXX |
XXXXXX XXX XXXX |
$X,XXX,XXX | |
| XXXXXXXX | XXX XX, XXXX |
XXXXXXXX XXX XXXX |
|
| XXX XX, XXXX |
XXXXXX XXX XXXX |
$X,XXX,XXX |
| XXXXXXXX XXXX | XXX XX, XXXX | $6,500,000 XXX XXXX |
| XXXXXXXX XXXXXX | XXX XX, XXXX | $7,999,000 XXX XXXX |
| XXXXXXXX XXXX | XXX XX, XXXX | $1,815,000 XXX XXXX |
| XXXXXXXX XXXXXX | XXX XX, XXXX | $1,800,000 XXX XXXX |
| XXXXXXXX XXXXXXX | XXX XX, XXXX | XXX XXXX |
| XXXXXXXX XXXXXX | XXX XX, XXXX | $3,999,999 XXX XXXX |
| XXXXXXXX XXXXXXXX | XXX XX, XXXX | XXX XXXX |
| XXXXXXXX XXXXXX | XXX XX, XXXX | $1,800,000 XXX XXXX |
| XXXXXXXX XXXXXXXX | XXX XX, XXXX | XXX XXXX |
| XXXXXXXX XXXXXX | XXX XX, XXXX | $3,999,999 XXX XXXX |
| XXXXXXXX XXXXXXX | XXX XX, XXXX | XXX XXXX |
| XXXXXXXX XXXXXX | XXX XX, XXXX | $2,350,000 XXX XXXX |
| XXXXXXXX XXXXXXXX | XXX XX, XXXX | XXX XXXX |
| XXXXXXXX XXXXXX | XXX XX, XXXX | $4,999,000 XXX XXXX |

Credit View Public School
Elementary: PublicAlton Public School
Elementary: PublicBelfountain Public School
Elementary: PublicCaledon East Public School
Elementary: PublicCaledon Central Public School
Elementary: PublicHerb Campbell Public School
Elementary: PublicDufferin Centre for Continuing Education
Secondary: PublicErin District High School
Secondary: PublicRobert F Hall Catholic Secondary School
Secondary: CatholicWestside Secondary School
Secondary: PublicOrangeville District Secondary School
Secondary: PublicGeorgetown District High School
Secondary: Public

