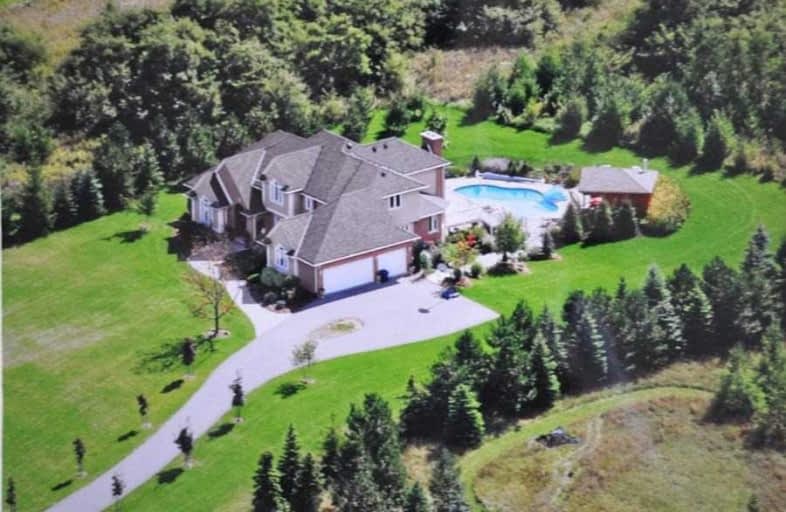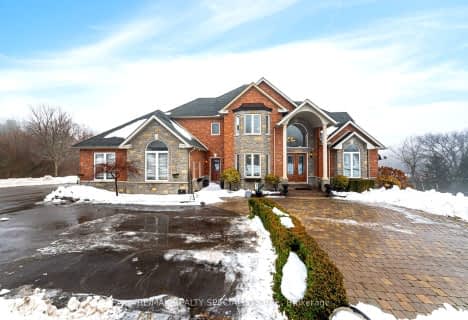Sold on Sep 30, 2020
Note: Property is not currently for sale or for rent.

-
Type: Detached
-
Style: 2-Storey
-
Size: 5000 sqft
-
Lot Size: 185.93 x 484.71 Feet
-
Age: No Data
-
Taxes: $9,879 per year
-
Days on Site: 16 Days
-
Added: Sep 14, 2020 (2 weeks on market)
-
Updated:
-
Last Checked: 2 months ago
-
MLS®#: W4911751
-
Listed By: Right at home realty inc., brokerage
Spectacular Custom-Build 2 Storey 4+2 Bed Luxurious Home On Very Private 2 Acres In Prestigious Stonehart Estates. Approx 6000 Sqft Of Luxury Living Space.3 Car Garage,Open Concept Layout,Soaring Ceilings,Hearth Room,Main Fl Master.Designer Chef's Kitchen W/Center Island,Granite Counter.Professionally Fin/Wo Bsmt With Nanny's Suite,Game Room,Media Room,Wet Bar.Newer Windows(2016).New Roof(2020)Oversize Deck O/Look Resort-Like Oasis Garden&Pool
Extras
Architectural Landscaping,Stone Patio,Salt Water Heated Pool&Garden. 3 Fireplaces,Miele Dw,S/S Stove/Fridge, Jenn-Air G C/T,W/D,Cvac,Large Storage Shed,Window Cvrgs,Min To 400,427,Shopping& Schools
Property Details
Facts for 27 Bruno Ridge Drive, Caledon
Status
Days on Market: 16
Last Status: Sold
Sold Date: Sep 30, 2020
Closed Date: Jan 06, 2021
Expiry Date: Feb 15, 2021
Sold Price: $2,075,000
Unavailable Date: Sep 30, 2020
Input Date: Sep 14, 2020
Property
Status: Sale
Property Type: Detached
Style: 2-Storey
Size (sq ft): 5000
Area: Caledon
Community: Palgrave
Availability Date: Tba
Inside
Bedrooms: 4
Bedrooms Plus: 2
Bathrooms: 5
Kitchens: 1
Kitchens Plus: 1
Rooms: 10
Den/Family Room: Yes
Air Conditioning: Central Air
Fireplace: Yes
Laundry Level: Main
Central Vacuum: Y
Washrooms: 5
Utilities
Electricity: Yes
Gas: Yes
Building
Basement: Fin W/O
Basement 2: Finished
Heat Type: Forced Air
Heat Source: Gas
Exterior: Brick
Exterior: Stucco/Plaster
UFFI: No
Water Supply: Municipal
Special Designation: Unknown
Other Structures: Garden Shed
Parking
Driveway: Pvt Double
Garage Spaces: 3
Garage Type: Attached
Covered Parking Spaces: 15
Total Parking Spaces: 18
Fees
Tax Year: 2020
Tax Legal Description: Pcl25-1,Sec43M1183,Lot 25 Pl43M1183
Taxes: $9,879
Highlights
Feature: Golf
Feature: Grnbelt/Conserv
Feature: Park
Feature: Rec Centre
Feature: School
Feature: Skiing
Land
Cross Street: Bruno Ridge & Mt.Ple
Municipality District: Caledon
Fronting On: South
Pool: Inground
Sewer: Septic
Lot Depth: 484.71 Feet
Lot Frontage: 185.93 Feet
Acres: 2-4.99
Additional Media
- Virtual Tour: https://studiogtavtour.ca/27-Bruno-Ridge-Dr/idx
Rooms
Room details for 27 Bruno Ridge Drive, Caledon
| Type | Dimensions | Description |
|---|---|---|
| Dining Main | 3.87 x 4.42 | Crown Moulding, Picture Window, Hardwood Floor |
| Great Rm Main | 5.52 x 6.37 | Crown Moulding, Gas Fireplace, W/O To Sundeck |
| Sitting Main | 3.67 x 3.96 | Gas Fireplace, W/O To Sundeck, Hardwood Floor |
| Breakfast Main | 2.86 x 3.29 | Eat-In Kitchen, Picture Window, Hardwood Floor |
| Kitchen Main | 4.24 x 4.88 | Centre Island, Open Concept, Granite Counter |
| Office Main | 3.57 x 4.27 | Crown Moulding, Window, Hardwood Floor |
| Master Main | 5.00 x 5.21 | W/O To Sundeck, W/I Closet, Ensuite Bath |
| 2nd Br 2nd | 3.62 x 4.97 | Closet, Ensuite Bath, Window |
| 3rd Br 2nd | 3.67 x 3.93 | Closet, Ensuite Bath, Window |
| 4th Br 2nd | 3.67 x 3.87 | Closet, Ensuite Bath, Window |
| Media/Ent Lower | 6.70 x 6.60 | Pot Lights, Gas Fireplace, Wet Bar |
| Rec Lower | 6.70 x 5.69 | Slate Flooring, W/O To Pool, Open Concept |
| XXXXXXXX | XXX XX, XXXX |
XXXX XXX XXXX |
$X,XXX,XXX |
| XXX XX, XXXX |
XXXXXX XXX XXXX |
$X,XXX,XXX | |
| XXXXXXXX | XXX XX, XXXX |
XXXXXXXX XXX XXXX |
|
| XXX XX, XXXX |
XXXXXX XXX XXXX |
$X,XXX,XXX | |
| XXXXXXXX | XXX XX, XXXX |
XXXXXXX XXX XXXX |
|
| XXX XX, XXXX |
XXXXXX XXX XXXX |
$X,XXX,XXX | |
| XXXXXXXX | XXX XX, XXXX |
XXXXXXX XXX XXXX |
|
| XXX XX, XXXX |
XXXXXX XXX XXXX |
$X,XXX,XXX | |
| XXXXXXXX | XXX XX, XXXX |
XXXXXXX XXX XXXX |
|
| XXX XX, XXXX |
XXXXXX XXX XXXX |
$X,XXX,XXX | |
| XXXXXXXX | XXX XX, XXXX |
XXXXXXX XXX XXXX |
|
| XXX XX, XXXX |
XXXXXX XXX XXXX |
$X,XXX,XXX | |
| XXXXXXXX | XXX XX, XXXX |
XXXX XXX XXXX |
$X,XXX,XXX |
| XXX XX, XXXX |
XXXXXX XXX XXXX |
$X,XXX,XXX | |
| XXXXXXXX | XXX XX, XXXX |
XXXXXXX XXX XXXX |
|
| XXX XX, XXXX |
XXXXXX XXX XXXX |
$X,XXX,XXX |
| XXXXXXXX XXXX | XXX XX, XXXX | $2,075,000 XXX XXXX |
| XXXXXXXX XXXXXX | XXX XX, XXXX | $2,099,000 XXX XXXX |
| XXXXXXXX XXXXXXXX | XXX XX, XXXX | XXX XXXX |
| XXXXXXXX XXXXXX | XXX XX, XXXX | $1,798,000 XXX XXXX |
| XXXXXXXX XXXXXXX | XXX XX, XXXX | XXX XXXX |
| XXXXXXXX XXXXXX | XXX XX, XXXX | $1,798,000 XXX XXXX |
| XXXXXXXX XXXXXXX | XXX XX, XXXX | XXX XXXX |
| XXXXXXXX XXXXXX | XXX XX, XXXX | $1,798,000 XXX XXXX |
| XXXXXXXX XXXXXXX | XXX XX, XXXX | XXX XXXX |
| XXXXXXXX XXXXXX | XXX XX, XXXX | $1,998,000 XXX XXXX |
| XXXXXXXX XXXXXXX | XXX XX, XXXX | XXX XXXX |
| XXXXXXXX XXXXXX | XXX XX, XXXX | $1,998,000 XXX XXXX |
| XXXXXXXX XXXX | XXX XX, XXXX | $1,375,000 XXX XXXX |
| XXXXXXXX XXXXXX | XXX XX, XXXX | $1,395,000 XXX XXXX |
| XXXXXXXX XXXXXXX | XXX XX, XXXX | XXX XXXX |
| XXXXXXXX XXXXXX | XXX XX, XXXX | $1,449,900 XXX XXXX |

Ellwood Memorial Public School
Elementary: PublicPalgrave Public School
Elementary: PublicJames Bolton Public School
Elementary: PublicAllan Drive Middle School
Elementary: PublicSt Nicholas Elementary School
Elementary: CatholicSt. John Paul II Catholic Elementary School
Elementary: CatholicSt Thomas Aquinas Catholic Secondary School
Secondary: CatholicRobert F Hall Catholic Secondary School
Secondary: CatholicHumberview Secondary School
Secondary: PublicSt. Michael Catholic Secondary School
Secondary: CatholicCardinal Ambrozic Catholic Secondary School
Secondary: CatholicMayfield Secondary School
Secondary: Public- 4 bath
- 4 bed
12 Matson Drive, Caledon, Ontario • L7E 0A9 • Palgrave
- 6 bath
- 4 bed
- 3000 sqft
- 3 bath
- 4 bed
- 4 bath
- 4 bed
15391 Mount Hope Road, Caledon, Ontario • L7E 3L5 • Caledon East
- 5 bath
- 4 bed
16786 Mount Wolfe Road, Caledon, Ontario • L7E 3P1 • Palgrave
- 6 bath
- 4 bed
- 3500 sqft








