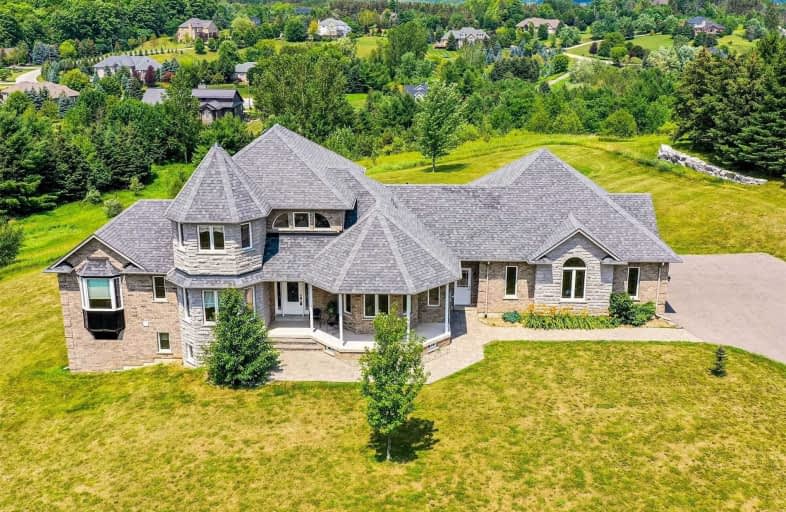
Video Tour

Tecumseth South Central Public School
Elementary: Public
7.86 km
St James Separate School
Elementary: Catholic
8.00 km
Tottenham Public School
Elementary: Public
5.53 km
Father F X O'Reilly School
Elementary: Catholic
6.96 km
Palgrave Public School
Elementary: Public
4.92 km
St. John Paul II Catholic Elementary School
Elementary: Catholic
9.63 km
St Thomas Aquinas Catholic Secondary School
Secondary: Catholic
7.27 km
Robert F Hall Catholic Secondary School
Secondary: Catholic
12.67 km
Humberview Secondary School
Secondary: Public
10.03 km
St. Michael Catholic Secondary School
Secondary: Catholic
9.05 km
Banting Memorial District High School
Secondary: Public
21.25 km
Mayfield Secondary School
Secondary: Public
22.08 km




