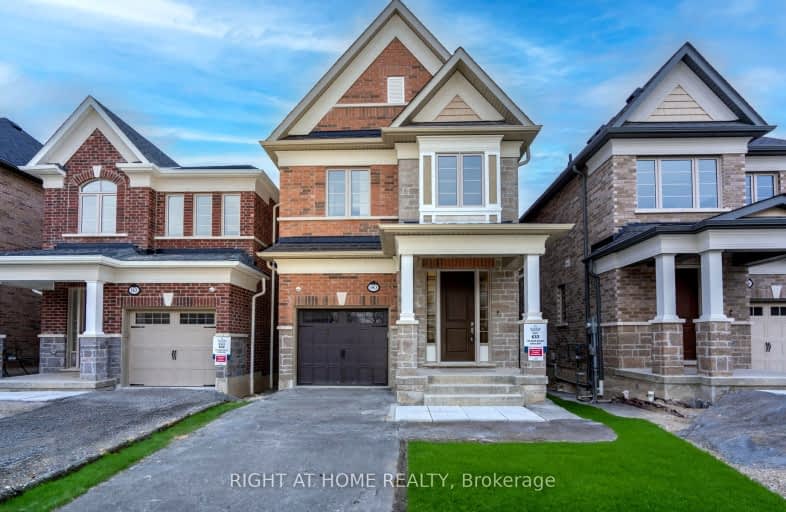Car-Dependent
- Almost all errands require a car.
11
/100
Some Transit
- Most errands require a car.
33
/100
Somewhat Bikeable
- Most errands require a car.
43
/100

All Saints Elementary Catholic School
Elementary: Catholic
2.23 km
St Luke the Evangelist Catholic School
Elementary: Catholic
1.30 km
Jack Miner Public School
Elementary: Public
1.65 km
Captain Michael VandenBos Public School
Elementary: Public
1.63 km
Williamsburg Public School
Elementary: Public
1.04 km
Robert Munsch Public School
Elementary: Public
1.77 km
ÉSC Saint-Charles-Garnier
Secondary: Catholic
1.91 km
Henry Street High School
Secondary: Public
5.23 km
All Saints Catholic Secondary School
Secondary: Catholic
2.25 km
Father Leo J Austin Catholic Secondary School
Secondary: Catholic
3.38 km
Donald A Wilson Secondary School
Secondary: Public
2.44 km
Sinclair Secondary School
Secondary: Public
3.35 km
-
Country Lane Park
Whitby ON 1.24km -
Whitby Soccer Dome
695 ROSSLAND Rd W, Whitby ON 2.55km -
Kinsmen Park
Whitby ON 4.17km
-
TD Canada Trust ATM
110 Taunton Rd W, Whitby ON L1R 3H8 1.78km -
TD Bank Financial Group
110 Taunton Rd W, Whitby ON L1R 3H8 1.78km -
TD Canada Trust ATM
3050 Garden St, Whitby ON L1R 2G7 3.23km














