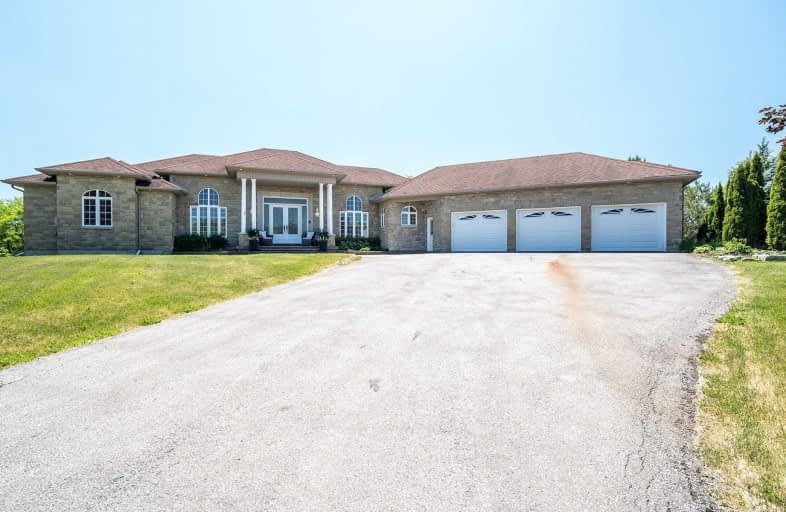
Ellwood Memorial Public School
Elementary: Public
8.39 km
Palgrave Public School
Elementary: Public
5.57 km
James Bolton Public School
Elementary: Public
6.90 km
Allan Drive Middle School
Elementary: Public
8.37 km
St Nicholas Elementary School
Elementary: Catholic
8.37 km
St. John Paul II Catholic Elementary School
Elementary: Catholic
6.45 km
St Thomas Aquinas Catholic Secondary School
Secondary: Catholic
10.49 km
Robert F Hall Catholic Secondary School
Secondary: Catholic
11.29 km
Humberview Secondary School
Secondary: Public
6.80 km
St. Michael Catholic Secondary School
Secondary: Catholic
5.90 km
Cardinal Ambrozic Catholic Secondary School
Secondary: Catholic
18.80 km
Mayfield Secondary School
Secondary: Public
19.25 km





