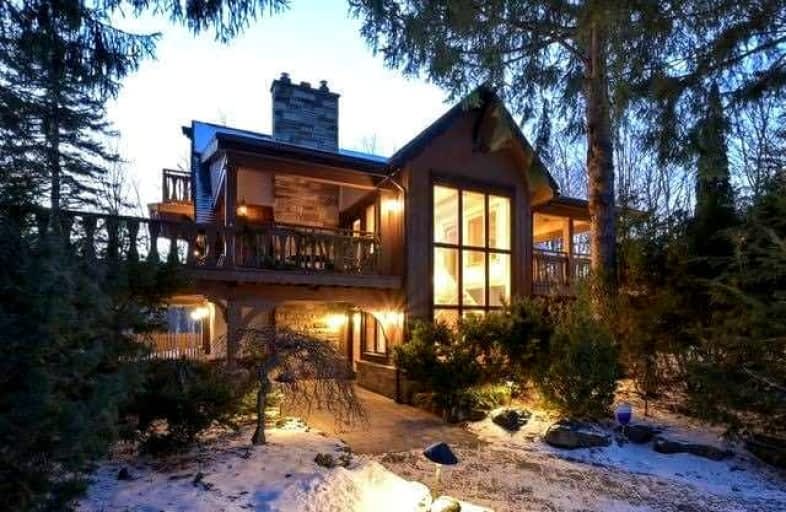Sold on Feb 05, 2022
Note: Property is not currently for sale or for rent.

-
Type: Detached
-
Style: 2 1/2 Storey
-
Size: 3500 sqft
-
Lot Size: 283.25 x 334.62 Feet
-
Age: 31-50 years
-
Taxes: $7,601 per year
-
Days on Site: 15 Days
-
Added: Jan 21, 2022 (2 weeks on market)
-
Updated:
-
Last Checked: 3 months ago
-
MLS®#: W5477694
-
Listed By: Royal lepage rcr realty, brokerage
Unique, Quality Built, Custom Home On 2.63 Acres Offers Tranquility Through A Blend Of Hilly And Level Terrain, A Natural Woodlot With Wildlife, Armour Stone Rockery, Perennial Gardens, Mature Trees, Stone Patios, Walkways And An In-Ground Pool. Multiple Private Decks Featuring Partial Roofs & Awnings Overlook Vistas Including The Niagara Escarpment. The House Welcomes You Through Large Rooms On Three Separate Flrs, Massive Windows & Glass Doors Framing The
Extras
Surrounding Natural Landscape, A Cathedral Beamed Ceiling Media/Entertainment Rm, A Well Fitted Kitchen, Multiple Fireplaces, And A Spacious Guest Suite Above The Det. 2 Car Garage. Located Mins From Skiing, Fishing, Golf, Hiking.
Property Details
Facts for 29 Cedar Drive, Caledon
Status
Days on Market: 15
Last Status: Sold
Sold Date: Feb 05, 2022
Closed Date: Apr 28, 2022
Expiry Date: Mar 23, 2022
Sold Price: $2,550,000
Unavailable Date: Feb 05, 2022
Input Date: Jan 21, 2022
Prior LSC: Listing with no contract changes
Property
Status: Sale
Property Type: Detached
Style: 2 1/2 Storey
Size (sq ft): 3500
Age: 31-50
Area: Caledon
Community: Rural Caledon
Availability Date: Tba
Inside
Bedrooms: 2
Bedrooms Plus: 1
Bathrooms: 4
Kitchens: 1
Rooms: 9
Den/Family Room: Yes
Air Conditioning: Central Air
Fireplace: Yes
Laundry Level: Upper
Central Vacuum: Y
Washrooms: 4
Utilities
Electricity: Yes
Gas: No
Cable: No
Telephone: Yes
Building
Basement: None
Heat Type: Baseboard
Heat Source: Electric
Exterior: Board/Batten
Exterior: Stone
Water Supply Type: Drilled Well
Water Supply: Well
Special Designation: Unknown
Parking
Driveway: Private
Garage Spaces: 2
Garage Type: Detached
Covered Parking Spaces: 6
Total Parking Spaces: 8
Fees
Tax Year: 2021
Tax Legal Description: Lt 33 Pl972 Caledon S/T Right In Vs284539, Caledon
Taxes: $7,601
Highlights
Feature: Grnbelt/Cons
Feature: Part Cleared
Feature: Rolling
Feature: Wooded/Treed
Land
Cross Street: Forks Of Credit/Hwy
Municipality District: Caledon
Fronting On: North
Parcel Number: 142700065
Pool: Inground
Sewer: Septic
Lot Depth: 334.62 Feet
Lot Frontage: 283.25 Feet
Lot Irregularities: As Per Geowarehouse
Acres: 2-4.99
Additional Media
- Virtual Tour: https://youriguide.com/29_cedar_dr_caledon_village_on
Rooms
Room details for 29 Cedar Drive, Caledon
| Type | Dimensions | Description |
|---|---|---|
| Foyer Main | 2.87 x 3.42 | Tile Floor, Cathedral Ceiling, W/O To Patio |
| Office Main | 4.31 x 6.01 | Broadloom, B/I Shelves |
| Media/Ent Main | 6.70 x 8.68 | Vaulted Ceiling, Fireplace, W/O To Patio |
| Family Main | 4.29 x 7.62 | Broadloom, W/O To Patio, Fireplace |
| Kitchen 2nd | 4.34 x 6.65 | Hardwood Floor, Eat-In Kitchen, W/O To Pool |
| Living 2nd | 5.54 x 8.35 | Fireplace, Combined W/Dining |
| Laundry 2nd | 2.20 x 2.38 | Tile Floor, Window |
| Prim Bdrm 3rd | 4.27 x 4.82 | Broadloom |
| Br 3rd | 4.27 x 4.54 | Broadloom, W/O To Balcony |
| Living 2nd | 4.31 x 4.85 | Broadloom, W/O To Balcony, Vaulted Ceiling |
| Br 2nd | 2.84 x 3.25 | Laminate, Closet |
| XXXXXXXX | XXX XX, XXXX |
XXXX XXX XXXX |
$X,XXX,XXX |
| XXX XX, XXXX |
XXXXXX XXX XXXX |
$X,XXX,XXX | |
| XXXXXXXX | XXX XX, XXXX |
XXXXXXX XXX XXXX |
|
| XXX XX, XXXX |
XXXXXX XXX XXXX |
$X,XXX,XXX | |
| XXXXXXXX | XXX XX, XXXX |
XXXXXXX XXX XXXX |
|
| XXX XX, XXXX |
XXXXXX XXX XXXX |
$X,XXX,XXX |
| XXXXXXXX XXXX | XXX XX, XXXX | $2,550,000 XXX XXXX |
| XXXXXXXX XXXXXX | XXX XX, XXXX | $2,649,000 XXX XXXX |
| XXXXXXXX XXXXXXX | XXX XX, XXXX | XXX XXXX |
| XXXXXXXX XXXXXX | XXX XX, XXXX | $2,649,000 XXX XXXX |
| XXXXXXXX XXXXXXX | XXX XX, XXXX | XXX XXXX |
| XXXXXXXX XXXXXX | XXX XX, XXXX | $2,799,000 XXX XXXX |

Credit View Public School
Elementary: PublicAlton Public School
Elementary: PublicBelfountain Public School
Elementary: PublicCaledon East Public School
Elementary: PublicErin Public School
Elementary: PublicCaledon Central Public School
Elementary: PublicDufferin Centre for Continuing Education
Secondary: PublicErin District High School
Secondary: PublicRobert F Hall Catholic Secondary School
Secondary: CatholicWestside Secondary School
Secondary: PublicOrangeville District Secondary School
Secondary: PublicGeorgetown District High School
Secondary: Public- 4 bath
- 3 bed
- 3500 sqft
2654 Forks Of The Credit Road, Caledon, Ontario • L7K 2H5 • Rural Caledon
- — bath
- — bed
2814 Forks Of The Credit Road, Caledon, Ontario • L7K 2H5 • Rural Caledon




