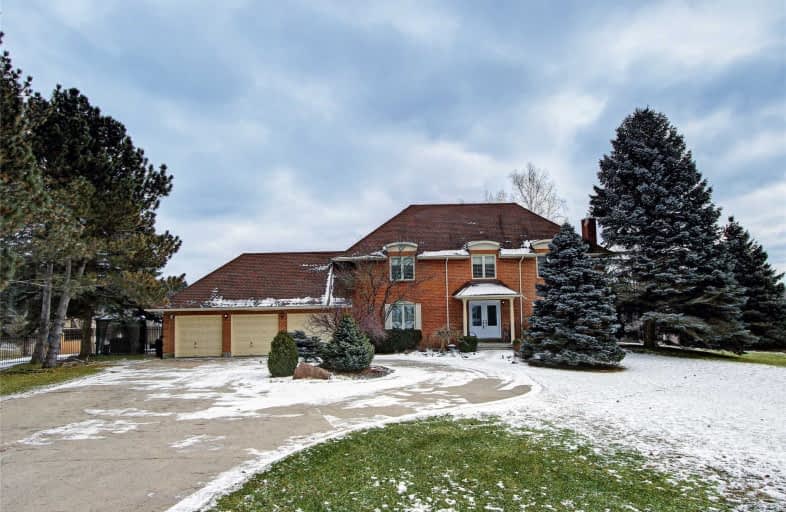Sold on Feb 15, 2019
Note: Property is not currently for sale or for rent.

-
Type: Detached
-
Style: 2-Storey
-
Size: 2500 sqft
-
Lot Size: 345.03 x 232.36 Feet
-
Age: No Data
-
Taxes: $7,451 per year
-
Days on Site: 24 Days
-
Added: Jan 22, 2019 (3 weeks on market)
-
Updated:
-
Last Checked: 3 months ago
-
MLS®#: W4343207
-
Listed By: Re/max west realty inc., brokerage
2nd To None 2 Acre Manicured Lot Perched On Quiet Crt W/ South View Over Countryside.Spacious 4 Bdrm Centerhall Floor Plan.Triple Car Grg+Sweeping Circ Driveway.16'X34' Vinyl Lined Heated Pool/Diving Board.Complete W/ Stone Patios,Cabana,Fenced Pergola "An Entertainers Dream" Surrounded W/ Perennials, Shrubs,Mature Trees.Custom B/I Cabinets Fam Rm+Brkft Area+Ensuite. Maple Kitchen,Granite Counters,Limestone Flr. Apprx 1/2 Hr To Airport,10 Min To Bolton.
Extras
S/S Fridge, Stove (Gas),B/I Dw,Bar Fridge,Microwave/Fan, Elf.Ceiling Fan,Calif Shutters,2 Egdo,Pool Equip +Heater, Pergola,Cabana W/ Electric&Gas .Hi Eff Furnace,Cac,Hwt(R),Water Softner(O),New Sump Pump.Humidifier&Cvac (As Is),Custom B/I's
Property Details
Facts for 3 Clarkson Court, Caledon
Status
Days on Market: 24
Last Status: Sold
Sold Date: Feb 15, 2019
Closed Date: Jun 07, 2019
Expiry Date: Jun 22, 2019
Sold Price: $1,240,000
Unavailable Date: Feb 15, 2019
Input Date: Jan 22, 2019
Property
Status: Sale
Property Type: Detached
Style: 2-Storey
Size (sq ft): 2500
Area: Caledon
Community: Palgrave
Availability Date: 60-180 Tba
Inside
Bedrooms: 4
Bathrooms: 3
Kitchens: 1
Rooms: 10
Den/Family Room: Yes
Air Conditioning: Central Air
Fireplace: Yes
Laundry Level: Main
Central Vacuum: Y
Washrooms: 3
Building
Basement: Finished
Heat Type: Forced Air
Heat Source: Gas
Exterior: Brick
Water Supply: Municipal
Physically Handicapped-Equipped: N
Special Designation: Unknown
Other Structures: Garden Shed
Retirement: N
Parking
Driveway: Circular
Garage Spaces: 3
Garage Type: Attached
Covered Parking Spaces: 6
Fees
Tax Year: 2018
Tax Legal Description: Lot 52 Plan M31
Taxes: $7,451
Highlights
Feature: Clear View
Feature: Cul De Sac
Feature: Golf
Feature: Grnbelt/Conserv
Feature: Rolling
Land
Cross Street: Hwy 50 & Old Church
Municipality District: Caledon
Fronting On: South
Pool: Inground
Sewer: Septic
Lot Depth: 232.36 Feet
Lot Frontage: 345.03 Feet
Lot Irregularities: Irreg 2.09 Acres, R 2
Additional Media
- Virtual Tour: http://www.randi-emmott.com/722/tour
Rooms
Room details for 3 Clarkson Court, Caledon
| Type | Dimensions | Description |
|---|---|---|
| Living Main | 4.07 x 5.52 | Hardwood Floor, Gas Fireplace, French Doors |
| Dining Main | 3.47 x 4.01 | Hardwood Floor, Wainscoting, Separate Rm |
| Kitchen Main | 3.38 x 6.13 | Hardwood Floor, Granite Counter, Stainless Steel Ap |
| Breakfast Main | 3.42 x 3.72 | Hardwood Floor, B/I Bookcase, W/O To Patio |
| Family Main | 4.02 x 5.76 | Hardwood Floor, B/I Bookcase |
| Master 2nd | 4.28 x 4.86 | Hardwood Floor, His/Hers Closets, 4 Pc Ensuite |
| 2nd Br 2nd | 3.53 x 4.29 | Broadloom, Double Closet |
| 3rd Br 2nd | 3.57 x 4.23 | Broadloom, Double Closet |
| 4th Br 2nd | 4.02 x 4.22 | Hardwood Floor, Double Closet |
| Rec Bsmt | 7.66 x 5.81 | Broadloom, Gas Fireplace |
| Games Bsmt | 5.48 x 5.65 | Broadloom, Irregular Rm, Closet |
| Laundry Main | 1.90 x 4.06 | Limestone Flooring, W/O To Garage |
| XXXXXXXX | XXX XX, XXXX |
XXXX XXX XXXX |
$X,XXX,XXX |
| XXX XX, XXXX |
XXXXXX XXX XXXX |
$X,XXX,XXX |
| XXXXXXXX XXXX | XXX XX, XXXX | $1,240,000 XXX XXXX |
| XXXXXXXX XXXXXX | XXX XX, XXXX | $1,289,900 XXX XXXX |

Macville Public School
Elementary: PublicTottenham Public School
Elementary: PublicPalgrave Public School
Elementary: PublicJames Bolton Public School
Elementary: PublicSt Nicholas Elementary School
Elementary: CatholicSt. John Paul II Catholic Elementary School
Elementary: CatholicSt Thomas Aquinas Catholic Secondary School
Secondary: CatholicRobert F Hall Catholic Secondary School
Secondary: CatholicHumberview Secondary School
Secondary: PublicSt. Michael Catholic Secondary School
Secondary: CatholicSandalwood Heights Secondary School
Secondary: PublicMayfield Secondary School
Secondary: Public

