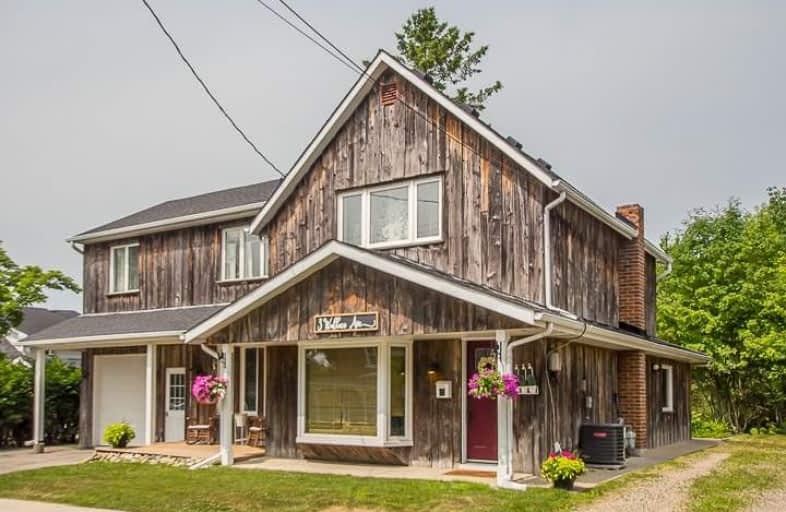Sold on Jul 22, 2019
Note: Property is not currently for sale or for rent.

-
Type: Detached
-
Style: 2-Storey
-
Size: 2000 sqft
-
Lot Size: 72.01 x 151 Feet
-
Age: No Data
-
Taxes: $3,595 per year
-
Days on Site: 11 Days
-
Added: Sep 07, 2019 (1 week on market)
-
Updated:
-
Last Checked: 2 months ago
-
MLS®#: W4515055
-
Listed By: Ipro realty ltd., brokerage
Location & Modern! Original Home Of Canadian Painter David B Milne.Completely Upgraded Top To Bottom, Bathrooms, Flrs,Lights,Decks,Walls,Kitchen,Landscaped Etc. W/O To Deck And Yard With Perennial Gardens And Century Old Barn. Master W/Breathtaking 5Pc Ensuite And Your Very Own Deck For Morning Coffee. Wow! 4 Good Sized Bedrooms And Another Office/Den On The Main. You'll Love This Home For Its Privacy And Mature Treed Lot. No Neighbors Behind You.
Extras
Home Had Ducts Redone (2016), New Ac (2016), New Roof ( 2017) New Furnace (2014), New 200Amp Service (2016) New Decks (2018), New Sliding Door (2017), New Windows (2017),New Decks (2018), See Attached Feature Sheet For Complete Upgrades
Property Details
Facts for 3 Wallace Avenue, Caledon
Status
Days on Market: 11
Last Status: Sold
Sold Date: Jul 22, 2019
Closed Date: Sep 26, 2019
Expiry Date: Oct 07, 2019
Sold Price: $835,000
Unavailable Date: Jul 22, 2019
Input Date: Jul 11, 2019
Property
Status: Sale
Property Type: Detached
Style: 2-Storey
Size (sq ft): 2000
Area: Caledon
Community: Palgrave
Availability Date: Tba
Inside
Bedrooms: 4
Bathrooms: 3
Kitchens: 1
Rooms: 4
Den/Family Room: No
Air Conditioning: Central Air
Fireplace: Yes
Laundry Level: Main
Washrooms: 3
Utilities
Electricity: Yes
Gas: Yes
Cable: Yes
Telephone: Yes
Building
Basement: Part Bsmt
Basement 2: Unfinished
Heat Type: Forced Air
Heat Source: Gas
Exterior: Board/Batten
Exterior: Wood
Water Supply: Municipal
Special Designation: Unknown
Other Structures: Barn
Parking
Driveway: Private
Garage Spaces: 1
Garage Type: Built-In
Covered Parking Spaces: 4
Total Parking Spaces: 5
Fees
Tax Year: 2019
Tax Legal Description: Pt Lt 26 Con 6 Albion Pt 1 43R1350 Town Of Caledo
Taxes: $3,595
Highlights
Feature: Fenced Yard
Feature: Golf
Feature: Lake/Pond
Feature: Park
Feature: School
Feature: Wooded/Treed
Land
Cross Street: Hwy 50/Patterson Sid
Municipality District: Caledon
Fronting On: East
Parcel Number: 143420217
Pool: None
Sewer: Septic
Lot Depth: 151 Feet
Lot Frontage: 72.01 Feet
Additional Media
- Virtual Tour: https://tours.virtuallytours.com/idx/195661
Rooms
Room details for 3 Wallace Avenue, Caledon
| Type | Dimensions | Description |
|---|---|---|
| Kitchen Main | 5.26 x 2.77 | O/Looks Living, Stainless Steel Appl, Ceramic Floor |
| Dining Main | 3.86 x 3.03 | Bay Window, Formal Rm, Hardwood Floor |
| Living Main | 5.30 x 4.02 | Sliding Doors, W/O To Deck, Hardwood Floor |
| Office Main | 3.52 x 3.20 | B/I Bookcase, Large Window, Hardwood Floor |
| Master 2nd | 4.72 x 5.75 | 5 Pc Ensuite, W/O To Deck, Hardwood Floor |
| 2nd Br 2nd | 2.97 x 5.00 | Large Window, Closet, Hardwood Floor |
| 3rd Br 2nd | 2.95 x 3.01 | Large Window, Closet, Hardwood Floor |
| 4th Br 2nd | 3.20 x 2.45 | Large Window, Closet, Hardwood Floor |
| XXXXXXXX | XXX XX, XXXX |
XXXX XXX XXXX |
$XXX,XXX |
| XXX XX, XXXX |
XXXXXX XXX XXXX |
$XXX,XXX | |
| XXXXXXXX | XXX XX, XXXX |
XXXX XXX XXXX |
$XXX,XXX |
| XXX XX, XXXX |
XXXXXX XXX XXXX |
$XXX,XXX |
| XXXXXXXX XXXX | XXX XX, XXXX | $835,000 XXX XXXX |
| XXXXXXXX XXXXXX | XXX XX, XXXX | $849,988 XXX XXXX |
| XXXXXXXX XXXX | XXX XX, XXXX | $527,500 XXX XXXX |
| XXXXXXXX XXXXXX | XXX XX, XXXX | $529,000 XXX XXXX |

St James Separate School
Elementary: CatholicCaledon East Public School
Elementary: PublicTottenham Public School
Elementary: PublicFather F X O'Reilly School
Elementary: CatholicPalgrave Public School
Elementary: PublicSt Cornelius School
Elementary: CatholicSt Thomas Aquinas Catholic Secondary School
Secondary: CatholicRobert F Hall Catholic Secondary School
Secondary: CatholicHumberview Secondary School
Secondary: PublicSt. Michael Catholic Secondary School
Secondary: CatholicLouise Arbour Secondary School
Secondary: PublicMayfield Secondary School
Secondary: Public

