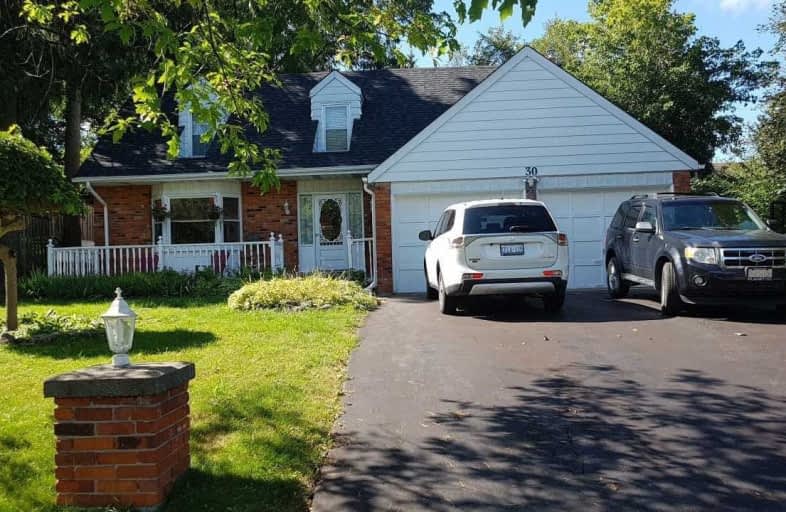Sold on Sep 09, 2020
Note: Property is not currently for sale or for rent.

-
Type: Detached
-
Style: 2-Storey
-
Lot Size: 66 x 165 Feet
-
Age: No Data
-
Taxes: $3,736 per year
-
Days on Site: 19 Days
-
Added: Aug 21, 2020 (2 weeks on market)
-
Updated:
-
Last Checked: 2 months ago
-
MLS®#: W4880191
-
Listed By: Archway realty ltd., brokerage
Welcome To The Village Of Mono Mills. This Cute Cape Cod Style Home Features A Double Car Garage With Inside Entry. 3+1 Bed, 2 Bath, Master Has His/Her Closets. Family Room Has A Gas Fireplace And Walkout To A Covered Deck, Great For 3 Seasons. Private Backyard With Perennials.
Extras
Stainless Steel Fridge, Stove, Built-In Dishwasher, Washer/Dryer, Freezer, Natural Gas Bbq, Gas Fireplace, Workshop In Basement. New Central Air. Hardwood Under The Laminate In The Family Room And Breakfast Area.
Property Details
Facts for 30 Simcoe Street, Caledon
Status
Days on Market: 19
Last Status: Sold
Sold Date: Sep 09, 2020
Closed Date: Oct 30, 2020
Expiry Date: Nov 30, 2020
Sold Price: $739,000
Unavailable Date: Sep 09, 2020
Input Date: Aug 21, 2020
Property
Status: Sale
Property Type: Detached
Style: 2-Storey
Area: Caledon
Community: Mono Mills
Availability Date: 60 Days
Inside
Bedrooms: 3
Bedrooms Plus: 1
Bathrooms: 2
Kitchens: 1
Rooms: 7
Den/Family Room: Yes
Air Conditioning: Central Air
Fireplace: Yes
Central Vacuum: Y
Washrooms: 2
Utilities
Gas: Yes
Cable: Yes
Building
Basement: Finished
Heat Type: Forced Air
Heat Source: Gas
Exterior: Alum Siding
Exterior: Brick
Water Supply: Municipal
Special Designation: Unknown
Parking
Driveway: Private
Garage Spaces: 2
Garage Type: Attached
Covered Parking Spaces: 5
Total Parking Spaces: 7
Fees
Tax Year: 2020
Tax Legal Description: Lt 14 Blk 2 Pl Alb6 Albion;Caledon
Taxes: $3,736
Land
Cross Street: Hwy 9 & Airport Rd
Municipality District: Caledon
Fronting On: North
Parcel Number: 143440067
Pool: None
Sewer: Septic
Lot Depth: 165 Feet
Lot Frontage: 66 Feet
Rooms
Room details for 30 Simcoe Street, Caledon
| Type | Dimensions | Description |
|---|---|---|
| Kitchen Main | 3.17 x 3.62 | Stainless Steel Appl, Ceramic Floor |
| Breakfast Main | 3.29 x 3.62 | Laminate, Combined W/Kitchen |
| Living Main | 3.05 x 5.22 | Hardwood Floor, Bay Window |
| Family Main | 3.63 x 3.96 | Laminate, W/O To Yard, Gas Fireplace |
| Master 2nd | 3.75 x 5.25 | His/Hers Closets, Laminate |
| 2nd Br 2nd | 3.08 x 5.25 | Double Closet, Laminate |
| 3rd Br 2nd | 2.44 x 2.80 | Closet, Laminate |
| Rec Bsmt | 3.04 x 6.46 | |
| 4th Br Bsmt | 3.50 x 3.58 | |
| Laundry Bsmt | 3.27 x 3.84 |
| XXXXXXXX | XXX XX, XXXX |
XXXX XXX XXXX |
$XXX,XXX |
| XXX XX, XXXX |
XXXXXX XXX XXXX |
$XXX,XXX |
| XXXXXXXX XXXX | XXX XX, XXXX | $739,000 XXX XXXX |
| XXXXXXXX XXXXXX | XXX XX, XXXX | $749,999 XXX XXXX |

Adjala Central Public School
Elementary: PublicPrincess Margaret Public School
Elementary: PublicCaledon Central Public School
Elementary: PublicPalgrave Public School
Elementary: PublicIsland Lake Public School
Elementary: PublicSt Cornelius School
Elementary: CatholicDufferin Centre for Continuing Education
Secondary: PublicErin District High School
Secondary: PublicSt Thomas Aquinas Catholic Secondary School
Secondary: CatholicRobert F Hall Catholic Secondary School
Secondary: CatholicWestside Secondary School
Secondary: PublicOrangeville District Secondary School
Secondary: Public

