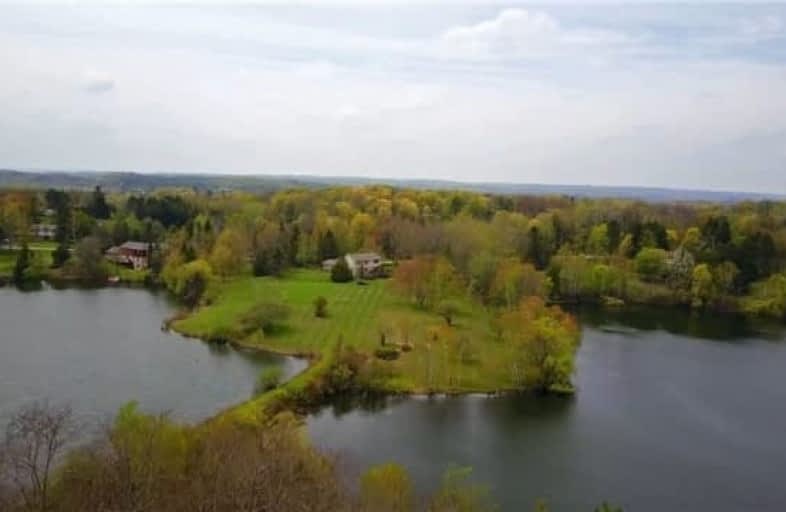Sold on Jun 06, 2017
Note: Property is not currently for sale or for rent.

-
Type: Detached
-
Style: 2-Storey
-
Size: 2500 sqft
-
Lot Size: 215 x 829 Feet
-
Age: 16-30 years
-
Taxes: $6,321 per year
-
Days on Site: 8 Days
-
Added: Sep 07, 2019 (1 week on market)
-
Updated:
-
Last Checked: 3 months ago
-
MLS®#: W3820679
-
Listed By: Blue elephant realty inc., brokerage
Absolutely Spectacular Opportunity On Arguably The Best Lot In The Prestigious Cedar Mills Estates. 2 Storey Home With Great Views Of The Nearly 4.5 Acre Property Surrounded By Water. Your Backyard On This Very Private Lot Looks Like A Golf Course. Spring Fed Lake Is Suitable For Swimming, Boating And Skating In The Winter. Backyard Deck With Hot Tub. Move In And Enjoy This Updated Home As Is Or Renovate/ Build Your Dream Home On This Incredible Location.
Extras
Fridge, Stove, Dishwasher, Microwave, Washer, Dryer, Attached Garage, All Elfs, Window Coverings. Walk Out To Back Deck, Hot Tub. Open House Sat/Sun 1-4 Pm
Property Details
Facts for 31 Palmer Circle, Caledon
Status
Days on Market: 8
Last Status: Sold
Sold Date: Jun 06, 2017
Closed Date: Jun 27, 2017
Expiry Date: Sep 29, 2017
Sold Price: $1,425,000
Unavailable Date: Jun 06, 2017
Input Date: May 29, 2017
Prior LSC: Listing with no contract changes
Property
Status: Sale
Property Type: Detached
Style: 2-Storey
Size (sq ft): 2500
Age: 16-30
Area: Caledon
Community: Palgrave
Availability Date: 30 Days Tbd
Inside
Bedrooms: 4
Bathrooms: 3
Kitchens: 1
Rooms: 8
Den/Family Room: Yes
Air Conditioning: Central Air
Fireplace: Yes
Laundry Level: Main
Washrooms: 3
Utilities
Electricity: Yes
Gas: Yes
Cable: Yes
Telephone: Yes
Building
Basement: Half
Heat Type: Forced Air
Heat Source: Gas
Exterior: Brick
Exterior: Wood
Elevator: N
Water Supply: Municipal
Special Designation: Unknown
Parking
Driveway: Private
Garage Spaces: 2
Garage Type: Attached
Covered Parking Spaces: 10
Total Parking Spaces: 12
Fees
Tax Year: 2017
Tax Legal Description: Pcl 56-1 Sec M32; Lt 56, Pl M32; S/T Right As In L
Taxes: $6,321
Highlights
Feature: Beach
Feature: Clear View
Feature: Lake Access
Feature: Lake/Pond
Feature: River/Stream
Feature: Treed
Land
Cross Street: Hwy 50/ Old Church
Municipality District: Caledon
Fronting On: East
Pool: None
Sewer: Septic
Lot Depth: 829 Feet
Lot Frontage: 215 Feet
Lot Irregularities: Narrows Slightly At B
Acres: 2-4.99
Zoning: Residential
Additional Media
- Virtual Tour: https://real.vision/31-palmer-cir?o=u
Rooms
Room details for 31 Palmer Circle, Caledon
| Type | Dimensions | Description |
|---|---|---|
| Living Main | 11.90 x 16.11 | Laminate |
| Family Main | 15.20 x 13.30 | Broadloom |
| Dining Main | 11.90 x 13.90 | Broadloom |
| Kitchen Main | 21.20 x 10.90 | Eat-In Kitchen, W/O To Patio |
| Master 2nd | 17.10 x 11.90 | 4 Pc Ensuite |
| 2nd Br 2nd | 12.50 x 13.30 | Broadloom |
| 3rd Br 2nd | 12.50 x 17.60 | Broadloom |
| 4th Br 2nd | 11.30 x 12.10 | Broadloom |
| Rec Lower | 17.60 x 23.60 | Broadloom |
| XXXXXXXX | XXX XX, XXXX |
XXXX XXX XXXX |
$X,XXX,XXX |
| XXX XX, XXXX |
XXXXXX XXX XXXX |
$X,XXX,XXX |
| XXXXXXXX XXXX | XXX XX, XXXX | $1,425,000 XXX XXXX |
| XXXXXXXX XXXXXX | XXX XX, XXXX | $1,349,000 XXX XXXX |

Macville Public School
Elementary: PublicTottenham Public School
Elementary: PublicPalgrave Public School
Elementary: PublicJames Bolton Public School
Elementary: PublicSt Nicholas Elementary School
Elementary: CatholicSt. John Paul II Catholic Elementary School
Elementary: CatholicSt Thomas Aquinas Catholic Secondary School
Secondary: CatholicRobert F Hall Catholic Secondary School
Secondary: CatholicHumberview Secondary School
Secondary: PublicSt. Michael Catholic Secondary School
Secondary: CatholicLouise Arbour Secondary School
Secondary: PublicMayfield Secondary School
Secondary: Public

