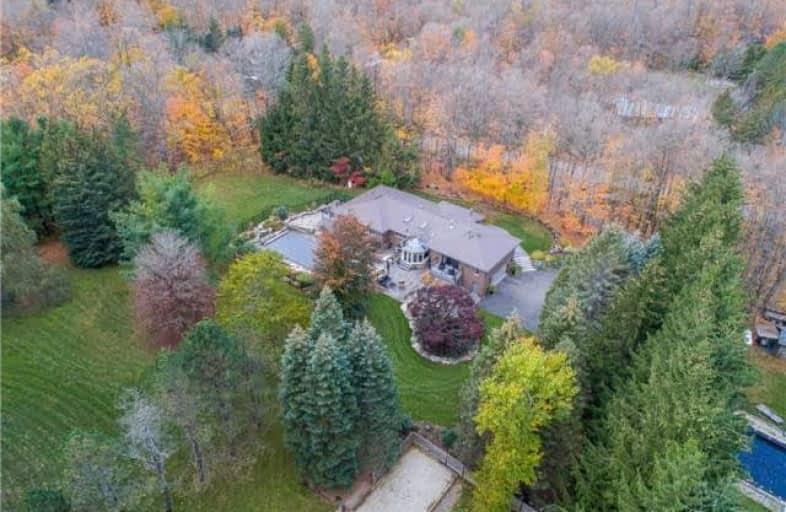Sold on Nov 13, 2017
Note: Property is not currently for sale or for rent.

-
Type: Detached
-
Style: Bungalow-Raised
-
Size: 3000 sqft
-
Lot Size: 300 x 350.56 Feet
-
Age: 16-30 years
-
Taxes: $6,625 per year
-
Days on Site: 20 Days
-
Added: Sep 07, 2019 (2 weeks on market)
-
Updated:
-
Last Checked: 3 months ago
-
MLS®#: W3964362
-
Listed By: Re/max realty specialists inc., brokerage
Exquisite 2.59 Acre Bungalow Located In Desirable Bellfountain Area, Surrounded By Estate Homes. An Outdoor Lover's Dream W/Charming Gardens, Extensive Landscaping & In Ground Heated Pool.Picturesque Charming Driveway Leads To This Unique Property Beautifully Upgraded & Remodeled Thru Out To A Very High Standard. Include 4 Bedrooms, Four Seasons Conservatory, Custom Chefs Kitchen W/Granite Counters/Backsplash, Remote Controlled Skylights, Pot Lights Thru Out.
Extras
Master Bdrm Bath W/Sauna. Fully Finished Bsmt W/Theater, Rec Rm, Mudrm, Heated Floors, Lower Level Stone Fireplace, Aluminium Roof Double Insulated. No Home Behind W/Wooded Area & Trails. Rented Propane Tank.
Property Details
Facts for 31 Woodland Court, Caledon
Status
Days on Market: 20
Last Status: Sold
Sold Date: Nov 13, 2017
Closed Date: Feb 28, 2018
Expiry Date: Feb 19, 2018
Sold Price: $1,560,000
Unavailable Date: Nov 13, 2017
Input Date: Oct 24, 2017
Property
Status: Sale
Property Type: Detached
Style: Bungalow-Raised
Size (sq ft): 3000
Age: 16-30
Area: Caledon
Community: Rural Caledon
Availability Date: Tba
Inside
Bedrooms: 4
Bathrooms: 3
Kitchens: 1
Rooms: 8
Den/Family Room: Yes
Air Conditioning: Central Air
Fireplace: Yes
Laundry Level: Lower
Central Vacuum: Y
Washrooms: 3
Utilities
Electricity: Yes
Gas: No
Cable: Available
Telephone: Yes
Building
Basement: Finished
Heat Type: Heat Pump
Heat Source: Electric
Exterior: Brick
Water Supply Type: Drilled Well
Water Supply: Well
Special Designation: Unknown
Parking
Driveway: Available
Garage Spaces: 2
Garage Type: Attached
Covered Parking Spaces: 10
Total Parking Spaces: 12
Fees
Tax Year: 2017
Tax Legal Description: Lt 18 Pl 975 Caledon Town Of Caledon
Taxes: $6,625
Highlights
Feature: Cul De Sac
Feature: Grnbelt/Conserv
Feature: School
Feature: Skiing
Feature: Wooded/Treed
Land
Cross Street: Mississauga Rd/ Wood
Municipality District: Caledon
Fronting On: South
Pool: Inground
Sewer: Septic
Lot Depth: 350.56 Feet
Lot Frontage: 300 Feet
Acres: 2-4.99
Additional Media
- Virtual Tour: http://unbranded.mediatours.ca/property/31-woodland-court-caledon/
Rooms
Room details for 31 Woodland Court, Caledon
| Type | Dimensions | Description |
|---|---|---|
| Family Main | 4.47 x 6.25 | Hardwood Floor, Wood Stove, Open Concept |
| Living Main | 4.32 x 5.89 | Hardwood Floor, Fireplace Insert, Pot Lights |
| Kitchen Main | 3.67 x 4.12 | Stone Floor, Granite Counter, Pot Lights |
| Dining Main | 3.66 x 5.23 | Hardwood Floor, Crown Moulding, Large Window |
| Sunroom Main | 3.54 x 3.73 | Hardwood Floor, O/Looks Backyard, Combined W/Family |
| Master Main | 4.45 x 5.40 | Hardwood Floor, W/O To Deck, Pot Lights |
| 2nd Br Main | 3.70 x 4.27 | Hardwood Floor, Double Closet, W/O To Deck |
| 3rd Br Main | 3.08 x 4.31 | Hardwood Floor, Double Closet, Large Window |
| Office Main | 2.78 x 3.74 | Hardwood Floor, Closet, Large Window |
| Exercise Bsmt | 4.02 x 4.98 | Hardwood Floor, Pot Lights, Large Window |
| Rec Bsmt | 4.40 x 8.41 | Hardwood Floor, W/O To Pool, Pot Lights |
| Media/Ent Bsmt | 4.28 x 5.58 | Hardwood Floor, Pot Lights, Enclosed |
| XXXXXXXX | XXX XX, XXXX |
XXXX XXX XXXX |
$X,XXX,XXX |
| XXX XX, XXXX |
XXXXXX XXX XXXX |
$X,XXX,XXX |
| XXXXXXXX XXXX | XXX XX, XXXX | $1,560,000 XXX XXXX |
| XXXXXXXX XXXXXX | XXX XX, XXXX | $1,649,000 XXX XXXX |

Credit View Public School
Elementary: PublicAlton Public School
Elementary: PublicBelfountain Public School
Elementary: PublicErin Public School
Elementary: PublicBrisbane Public School
Elementary: PublicCaledon Central Public School
Elementary: PublicGary Allan High School - Halton Hills
Secondary: PublicActon District High School
Secondary: PublicErin District High School
Secondary: PublicRobert F Hall Catholic Secondary School
Secondary: CatholicChrist the King Catholic Secondary School
Secondary: CatholicGeorgetown District High School
Secondary: Public- 4 bath
- 5 bed
1128 The Grange Side Road, Caledon, Ontario • L7K 1G6 • Rural Caledon


