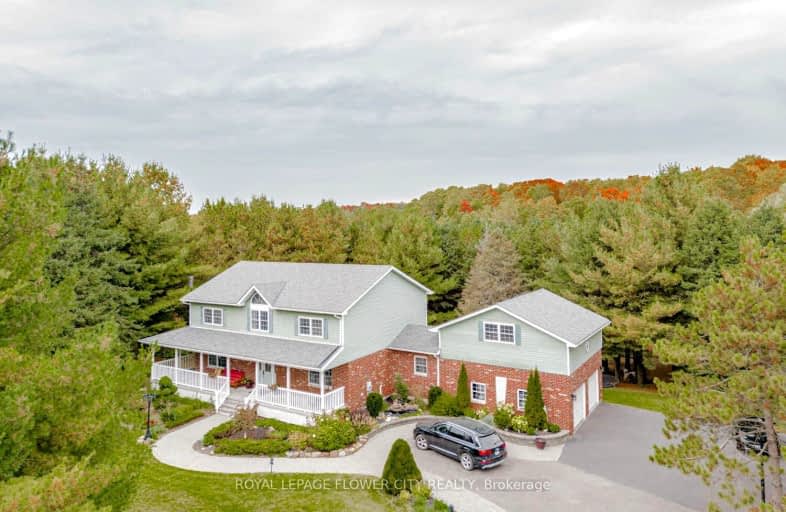Car-Dependent
- Almost all errands require a car.
0
/100
Somewhat Bikeable
- Almost all errands require a car.
23
/100

Tecumseth South Central Public School
Elementary: Public
9.55 km
St James Separate School
Elementary: Catholic
7.01 km
Tottenham Public School
Elementary: Public
6.37 km
Father F X O'Reilly School
Elementary: Catholic
7.51 km
Palgrave Public School
Elementary: Public
2.13 km
St Cornelius School
Elementary: Catholic
9.05 km
Alliston Campus
Secondary: Public
21.09 km
St Thomas Aquinas Catholic Secondary School
Secondary: Catholic
7.83 km
Robert F Hall Catholic Secondary School
Secondary: Catholic
10.60 km
Humberview Secondary School
Secondary: Public
11.18 km
St. Michael Catholic Secondary School
Secondary: Catholic
9.94 km
Banting Memorial District High School
Secondary: Public
21.25 km
-
Palgrave Rotary Park
Caledon ON 1.9km -
Palgrave Conservation Area
2.82km -
Dinoland Family Fun Centre
55 Industrial Rd, Tottenham ON L0G 1W0 6.94km
-
CIBC
2 King St E, Bolton ON L7E 1C8 11.92km -
RBC Royal Bank
8 Nashville Rd (Nashville & Islington), Kleinburg ON L0J 1C0 20.78km -
Scotiabank
160 Yellow Avens Blvd (at Airport Rd.), Brampton ON L6R 0M5 21.92km







