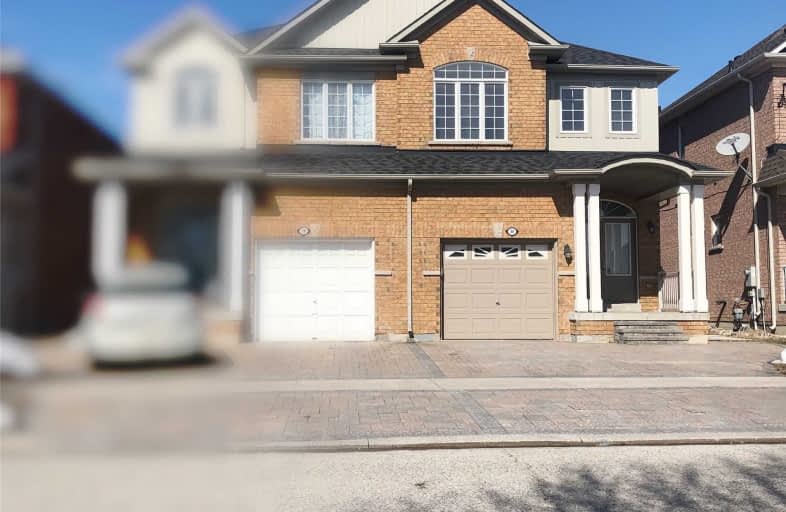
St Edward Catholic Elementary School
Elementary: Catholic
1.71 km
Fred Varley Public School
Elementary: Public
0.69 km
Wismer Public School
Elementary: Public
0.61 km
San Lorenzo Ruiz Catholic Elementary School
Elementary: Catholic
0.09 km
John McCrae Public School
Elementary: Public
0.76 km
Donald Cousens Public School
Elementary: Public
0.99 km
Father Michael McGivney Catholic Academy High School
Secondary: Catholic
5.21 km
Markville Secondary School
Secondary: Public
2.21 km
St Brother André Catholic High School
Secondary: Catholic
1.85 km
Markham District High School
Secondary: Public
3.05 km
Bur Oak Secondary School
Secondary: Public
0.26 km
Pierre Elliott Trudeau High School
Secondary: Public
2.62 km




