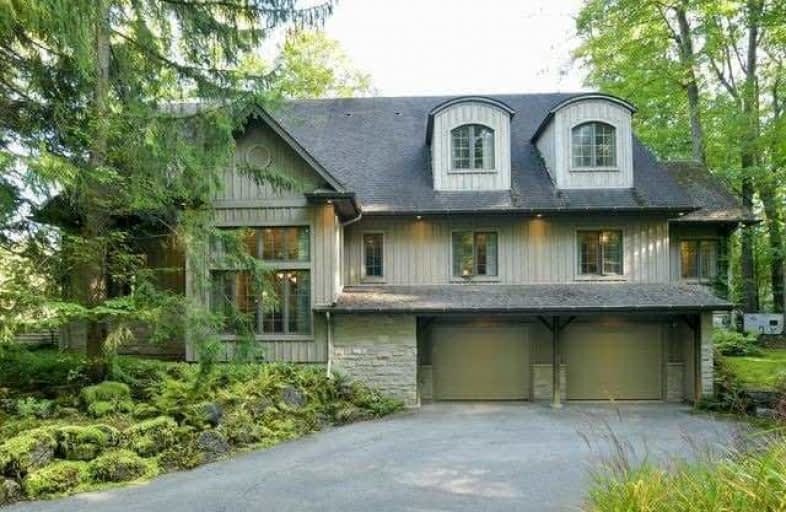Sold on Nov 29, 2020
Note: Property is not currently for sale or for rent.

-
Type: Detached
-
Style: 2-Storey
-
Size: 5000 sqft
-
Lot Size: 225 x 400 Feet
-
Age: 16-30 years
-
Taxes: $8,200 per year
-
Days on Site: 62 Days
-
Added: Sep 28, 2020 (2 months on market)
-
Updated:
-
Last Checked: 2 months ago
-
MLS®#: W4931224
-
Listed By: Sutton-headwaters realty inc., brokerage
Welcome To The Caledon Mountain Estates. Rated By The Toronto Star As One Of Ontario's Finest Estate Style Developments. The 5000+ Sqft House Is A Must See At This Price. The Highest End Finishes, Hemlock Flooring, Kitchenaid Professional Series Appliances, Inground Pool, 5 Car Garage For Your Toys. New Roof 2020, 4 Br's, 5 Baths, Large Great Room Concept With Open Space Throughout From The Living Room To The Dining Room To The Kitchen & Breakfast Area.
Extras
Appliances, Window Coverings, Generator That Lights Up The Whole House, Pool Equipment, Lawn Tractor, Finished Loft Above 3 Car Garage.
Property Details
Facts for 35 Caledon Mountain Drive, Caledon
Status
Days on Market: 62
Last Status: Sold
Sold Date: Nov 29, 2020
Closed Date: Jan 29, 2021
Expiry Date: Mar 28, 2021
Sold Price: $2,550,000
Unavailable Date: Nov 29, 2020
Input Date: Sep 28, 2020
Property
Status: Sale
Property Type: Detached
Style: 2-Storey
Size (sq ft): 5000
Age: 16-30
Area: Caledon
Community: Rural Caledon
Inside
Bedrooms: 4
Bathrooms: 5
Kitchens: 1
Rooms: 10
Den/Family Room: Yes
Air Conditioning: Central Air
Fireplace: Yes
Washrooms: 5
Utilities
Electricity: Yes
Gas: No
Cable: Yes
Telephone: Yes
Building
Basement: Unfinished
Heat Type: Forced Air
Heat Source: Oil
Exterior: Board/Batten
Exterior: Stone
Water Supply Type: Drilled Well
Water Supply: Well
Special Designation: Unknown
Parking
Driveway: Circular
Garage Spaces: 5
Garage Type: Attached
Covered Parking Spaces: 10
Total Parking Spaces: 15
Fees
Tax Year: 2020
Tax Legal Description: Lt 20 Pl 762 Caledon
Taxes: $8,200
Highlights
Feature: Golf
Feature: Grnbelt/Conserv
Feature: Rec Centre
Feature: School
Feature: Skiing
Feature: Wooded/Treed
Land
Cross Street: Miss. Rd,. S Of Belf
Municipality District: Caledon
Fronting On: South
Pool: None
Sewer: Septic
Lot Depth: 400 Feet
Lot Frontage: 225 Feet
Lot Irregularities: Irregular
Acres: 2-4.99
Zoning: Residential
Additional Media
- Virtual Tour: http://tours.viewpointimaging.ca/ue/jRGKz
Rooms
Room details for 35 Caledon Mountain Drive, Caledon
| Type | Dimensions | Description |
|---|---|---|
| Living Main | 6.79 x 7.62 | Cathedral Ceiling, W/O To Patio, Stone Fireplace |
| Dining Main | 5.48 x 6.64 | Crown Moulding, Hardwood Floor, Gas Fireplace |
| Kitchen Main | 6.27 x 6.30 | Crown Moulding, Granite Counter, Hardwood Floor |
| Office Main | 3.53 x 6.15 | W/O To Porch, Slate Flooring, Coffered Ceiling |
| Solarium Main | 3.35 x 6.21 | W/O To Patio, Cathedral Ceiling |
| Master Main | 5.66 x 7.52 | Electric Fireplace, 5 Pc Ensuite, W/I Closet |
| 2nd Br Main | 4.17 x 7.71 | Double Closet, 4 Pc Bath, W/I Closet |
| 3rd Br Main | 3.20 x 5.94 | Broadloom, Pot Lights |
| 4th Br 2nd | 3.62 x 5.30 | Broadloom, Double Closet, O/Looks Backyard |
| Games 2nd | 4.87 x 7.81 | 2 Pc Bath, O/Looks Living |
| Laundry Main | 5.66 x 3.77 | 2 Pc Bath |
| XXXXXXXX | XXX XX, XXXX |
XXXX XXX XXXX |
$X,XXX,XXX |
| XXX XX, XXXX |
XXXXXX XXX XXXX |
$X,XXX,XXX |
| XXXXXXXX XXXX | XXX XX, XXXX | $2,550,000 XXX XXXX |
| XXXXXXXX XXXXXX | XXX XX, XXXX | $2,749,000 XXX XXXX |

Credit View Public School
Elementary: PublicAlton Public School
Elementary: PublicBelfountain Public School
Elementary: PublicErin Public School
Elementary: PublicBrisbane Public School
Elementary: PublicCaledon Central Public School
Elementary: PublicGary Allan High School - Halton Hills
Secondary: PublicActon District High School
Secondary: PublicErin District High School
Secondary: PublicRobert F Hall Catholic Secondary School
Secondary: CatholicOrangeville District Secondary School
Secondary: PublicGeorgetown District High School
Secondary: Public- 5 bath
- 4 bed
- 3000 sqft
566 River Road, Caledon, Ontario • L7K 0E5 • Rural Caledon



