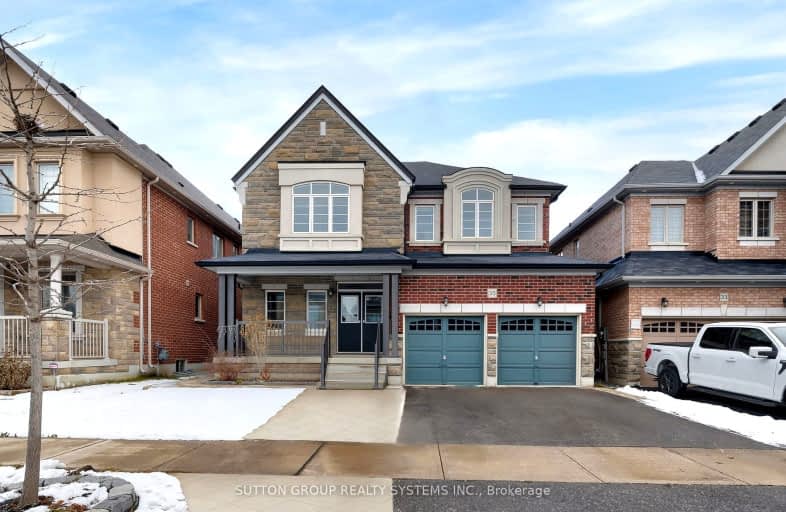Car-Dependent
- Almost all errands require a car.
4
/100
Somewhat Bikeable
- Most errands require a car.
30
/100

ÉÉC Saint-Jean-Bosco
Elementary: Catholic
1.77 km
Tony Pontes (Elementary)
Elementary: Public
0.84 km
St Stephen Separate School
Elementary: Catholic
3.38 km
St. Josephine Bakhita Catholic Elementary School
Elementary: Catholic
3.72 km
St Rita Elementary School
Elementary: Catholic
2.12 km
SouthFields Village (Elementary)
Elementary: Public
1.13 km
Parkholme School
Secondary: Public
5.86 km
Heart Lake Secondary School
Secondary: Public
5.72 km
St Marguerite d'Youville Secondary School
Secondary: Catholic
5.16 km
Fletcher's Meadow Secondary School
Secondary: Public
6.14 km
Mayfield Secondary School
Secondary: Public
5.18 km
St Edmund Campion Secondary School
Secondary: Catholic
6.55 km
-
Chinguacousy Park
Central Park Dr (at Queen St. E), Brampton ON L6S 6G7 9.79km -
Gage Park
2 Wellington St W (at Wellington St. E), Brampton ON L6Y 4R2 10.14km -
Knightsbridge Park
Knightsbridge Rd (Central Park Dr), Bramalea ON 10.57km
-
TD Bank Financial Group
10908 Hurontario St, Brampton ON L7A 3R9 3.7km -
Scotiabank
10645 Bramalea Rd (Sandalwood), Brampton ON L6R 3P4 6.42km -
CIBC
380 Bovaird Dr E, Brampton ON L6Z 2S6 6.43km
$
$1,600
- 1 bath
- 2 bed
Bsmt-49 Iceland Poppy Trail, Brampton, Ontario • L7A 0N1 • Northwest Sandalwood Parkway
$
$1,800
- 1 bath
- 2 bed
117 Iceland Poppy Trail, Brampton, Ontario • L7A 0N3 • Northwest Sandalwood Parkway










