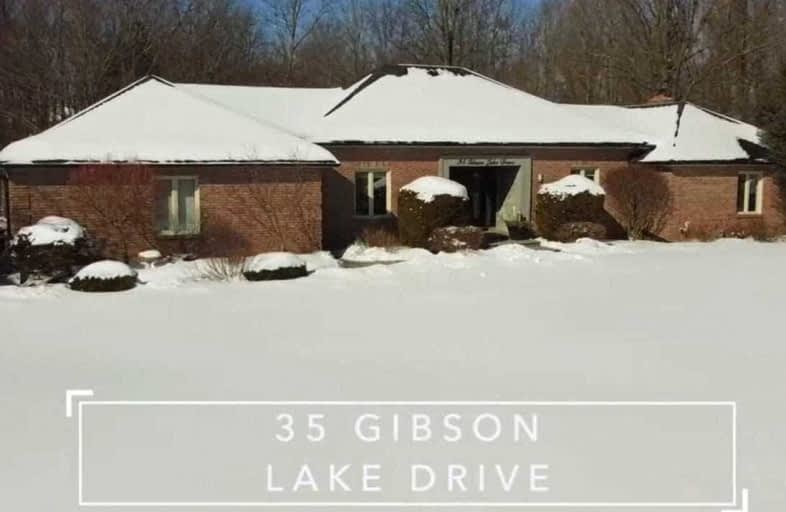
Video Tour

St James Separate School
Elementary: Catholic
8.70 km
Caledon East Public School
Elementary: Public
10.24 km
Tottenham Public School
Elementary: Public
7.89 km
Father F X O'Reilly School
Elementary: Catholic
9.10 km
Palgrave Public School
Elementary: Public
0.96 km
St Cornelius School
Elementary: Catholic
7.77 km
St Thomas Aquinas Catholic Secondary School
Secondary: Catholic
9.42 km
Robert F Hall Catholic Secondary School
Secondary: Catholic
9.13 km
Humberview Secondary School
Secondary: Public
9.72 km
St. Michael Catholic Secondary School
Secondary: Catholic
8.43 km
Louise Arbour Secondary School
Secondary: Public
21.71 km
Mayfield Secondary School
Secondary: Public
19.93 km




