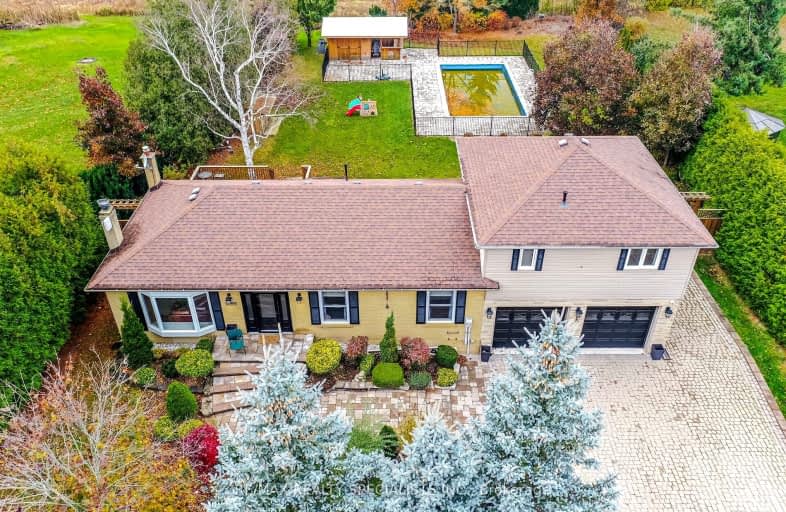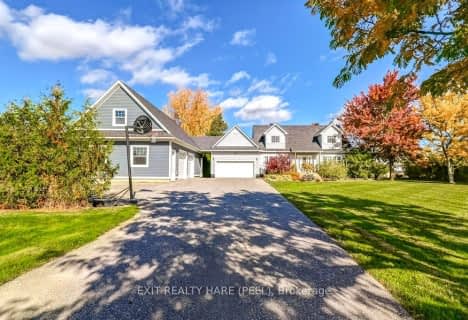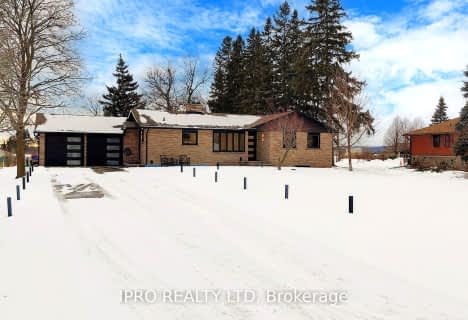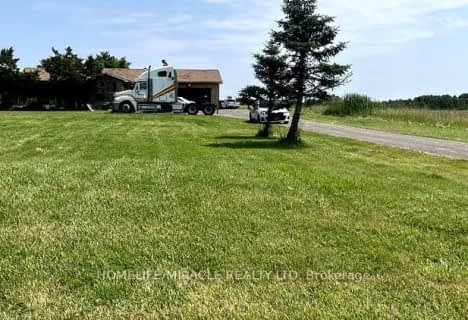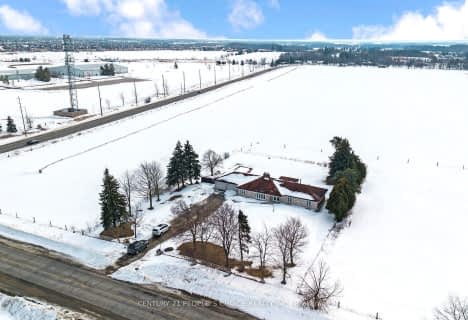Car-Dependent
- Almost all errands require a car.
8
/100
Somewhat Bikeable
- Most errands require a car.
25
/100

ÉÉC Saint-Jean-Bosco
Elementary: Catholic
5.48 km
Tony Pontes (Elementary)
Elementary: Public
3.62 km
Credit View Public School
Elementary: Public
7.32 km
Herb Campbell Public School
Elementary: Public
0.32 km
St Rita Elementary School
Elementary: Catholic
6.35 km
SouthFields Village (Elementary)
Elementary: Public
4.64 km
Parkholme School
Secondary: Public
9.92 km
Robert F Hall Catholic Secondary School
Secondary: Catholic
9.80 km
St Marguerite d'Youville Secondary School
Secondary: Catholic
8.17 km
Fletcher's Meadow Secondary School
Secondary: Public
10.22 km
Mayfield Secondary School
Secondary: Public
6.85 km
St Edmund Campion Secondary School
Secondary: Catholic
10.57 km
-
Lina Marino Park
105 Valleywood Blvd, Caledon ON 5.26km -
Sesquicentennial Park
11166 Bramalea Rd (Countryside Dr and Bramalea Rd), Brampton ON 8.39km -
Belfountain Conservation Area
Caledon ON L0N 1C0 11.85km
-
TD Bank Financial Group
150 Sandalwood Pky E (Conastoga Road), Brampton ON L6Z 1Y5 8.65km -
TD Canada Trust ATM
10655 Bramalea Rd, Brampton ON L6R 3P4 9.07km -
TD Bank Financial Group
10655 Bramalea Rd, Brampton ON L6R 3P4 9.07km
