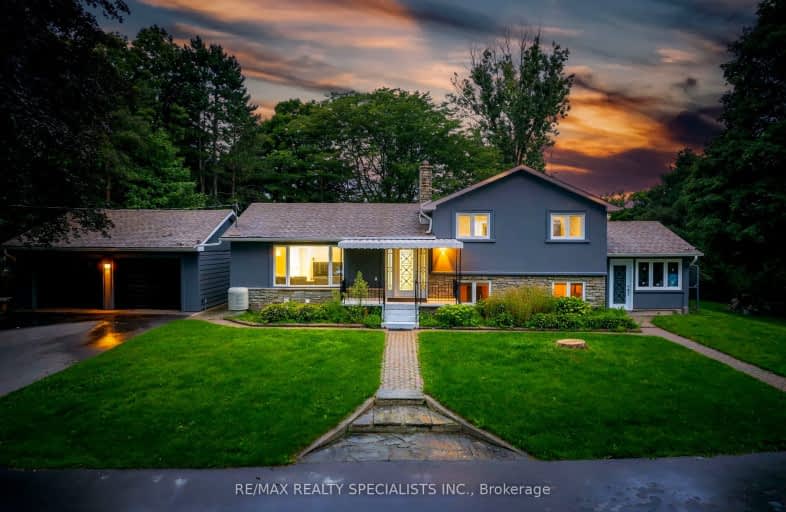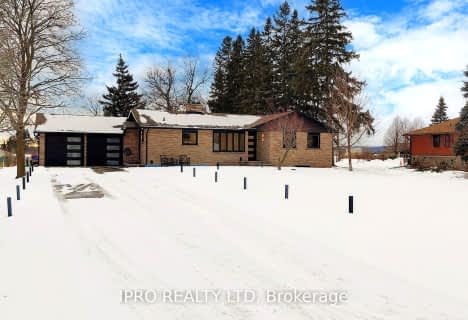Car-Dependent
- Almost all errands require a car.
0
/100
Somewhat Bikeable
- Almost all errands require a car.
23
/100

Tony Pontes (Elementary)
Elementary: Public
6.67 km
Credit View Public School
Elementary: Public
8.37 km
Caledon East Public School
Elementary: Public
6.85 km
St Cornelius School
Elementary: Catholic
9.71 km
Herb Campbell Public School
Elementary: Public
3.17 km
SouthFields Village (Elementary)
Elementary: Public
7.69 km
Parkholme School
Secondary: Public
12.73 km
Robert F Hall Catholic Secondary School
Secondary: Catholic
7.96 km
St Marguerite d'Youville Secondary School
Secondary: Catholic
11.09 km
Fletcher's Meadow Secondary School
Secondary: Public
13.04 km
Mayfield Secondary School
Secondary: Public
9.50 km
St Edmund Campion Secondary School
Secondary: Catholic
13.35 km
-
Lina Marino Park
105 Valleywood Blvd, Caledon ON 8.27km -
Belfountain Conservation Area
Caledon ON L0N 1C0 9.79km -
Heart Lake Conservation Area
10818 Heart Lake Rd (Sandalwood Parkway), Brampton ON L6Z 0B3 10.94km
-
TD Bank Financial Group
10908 Hurontario St, Brampton ON L7A 3R9 10.93km -
TD Bank Financial Group
150 Sandalwood Pky E (Conastoga Road), Brampton ON L6Z 1Y5 11.69km -
CIBC
380 Bovaird Dr E, Brampton ON L6Z 2S6 13.57km




