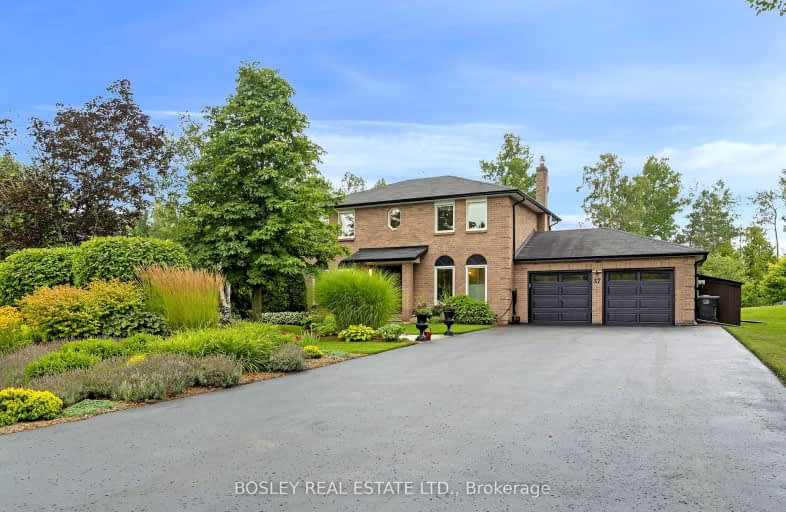Car-Dependent
- Almost all errands require a car.
Somewhat Bikeable
- Most errands require a car.

Alton Public School
Elementary: PublicSt Peter Separate School
Elementary: CatholicPrincess Margaret Public School
Elementary: PublicParkinson Centennial School
Elementary: PublicCaledon Central Public School
Elementary: PublicIsland Lake Public School
Elementary: PublicDufferin Centre for Continuing Education
Secondary: PublicErin District High School
Secondary: PublicSt Thomas Aquinas Catholic Secondary School
Secondary: CatholicRobert F Hall Catholic Secondary School
Secondary: CatholicWestside Secondary School
Secondary: PublicOrangeville District Secondary School
Secondary: Public-
Greystones Restaurant & Lounge
63 Broadway, Orangeville, ON L9W 1J8 5.9km -
Barley Vine Rail
35 Armstrong Street, Orangeville, ON L9W 3H6 5.96km -
Mill Creek Pub
25 Mill Street, Orangeville, ON L9W 1J9 6.13km
-
McDonald's
18423 Hurontario Street, Caledon, ON L7K 0Y4 5.46km -
McDonald's
23 Broadway, Orangeville, ON L9W 1J6 5.47km -
Tim Hortons
18372 Hurontario Street, Caledon Village, ON L7K 0Y4 5.61km
-
GoodLife Fitness
50 Fourth Ave, Zehr's Plaza, Orangeville, ON L9W 4P1 6.24km -
Goodlife Fitness
11765 Bramalea Road, Brampton, ON L6R 24.61km -
Kingdom of Iron
14 McEwan Drive W, Unit 4, Bolton, ON L7E 1H1 24.95km
-
Rolling Hills Pharmacy
140 Rolling Hills Drive, Orangeville, ON L9W 4X8 4.31km -
IDA Headwaters Pharmacy
170 Lakeview Court, Orangeville, ON L9W 5J7 5.3km -
Zehrs
50 4th Avenue, Orangeville, ON L9W 1L0 5.99km
-
The Vista by Chef Denis
20706 Heart Lake Road, Mount Alverno Luxury Resorts, Caledon, ON L7K 2A2 2.36km -
Inaka Sushi
18492 Hurontario St, Caledon, ON L7K 0X8 5.32km -
Boston Pizza
5 Buena Vista Drive, Orangeville, ON L9W 0A2 5.16km
-
Orangeville Mall
150 First Street, Orangeville, ON L9W 3T7 7km -
TSC Orangeville
207311 Highway 9 E, Orangeville, ON L9W 2Z2 3.41km -
Winners
55 Fourth Avenue, Orangeville, ON L9W 1G7 6.23km
-
Zehrs
50 4th Avenue, Orangeville, ON L9W 1L0 5.99km -
Harmony Whole Foods Market
163 First Street, Unit A, Orangeville, ON L9W 3J8 6.94km -
FreshCo
286 Broadway, Orangeville, ON L9W 1L2 6.98km
-
Hockley General Store and Restaurant
994227 Mono Adjala Townline, Mono, ON L9W 2Z2 13.4km -
LCBO
170 Sandalwood Pky E, Brampton, ON L6Z 1Y5 26.97km -
LCBO
31 Worthington Avenue, Brampton, ON L7A 2Y7 29.86km
-
Raceway Esso
87 First Street, Orangeville, ON L9W 2E8 6.7km -
The Fireside Group
71 Adesso Drive, Unit 2, Vaughan, ON L4K 3C7 42.18km -
Peel Heating & Air Conditioning
3615 Laird Road, Units 19-20, Mississauga, ON L5L 5Z8 49.93km
-
Landmark Cinemas 7 Bolton
194 McEwan Drive E, Caledon, ON L7E 4E5 25.5km -
SilverCity Brampton Cinemas
50 Great Lakes Drive, Brampton, ON L6R 2K7 28.02km -
Imagine Cinemas Alliston
130 Young Street W, Alliston, ON L9R 1P8 28.88km
-
Orangeville Public Library
1 Mill Street, Orangeville, ON L9W 2M2 6.17km -
Caledon Public Library
150 Queen Street S, Bolton, ON L7E 1E3 23.17km -
Brampton Library, Springdale Branch
10705 Bramalea Rd, Brampton, ON L6R 0C1 26.49km
-
Headwaters Health Care Centre
100 Rolling Hills Drive, Orangeville, ON L9W 4X9 4.42km -
5th avenue walk-in clinic and family practice
50 Rolling Hills Drive, Unit 5, Orangeville, ON L9W 4W2 4.53km -
Headwaters Walk In Clinic
170 Lakeview Court, Unit 2, Orangeville, ON L9W 4P2 5.31km
-
EveryKids Park
Orangeville ON 6.26km -
Island Lake Conservation Area
673067 Hurontario St S, Orangeville ON L9W 2Y9 6.77km -
Off Leash Dog park
Orangeville ON 7.23km
-
RBC Royal Bank
489 Broadway Ave (Mill Street), Orangeville ON L9W 1J9 6.15km -
TD Canada Trust Branch and ATM
150 1st St, Orangeville ON L9W 3T7 7.04km -
BMO Bank of Montreal
500 Riddell Rd, Orangeville ON L9W 5L1 8.09km
- 3 bath
- 3 bed
- 3000 sqft
15 Rolling Meadow Drive, Caledon, Ontario • L7K 0N2 • Rural Caledon





